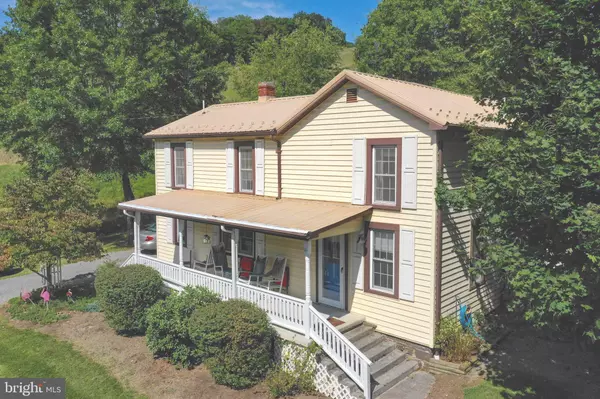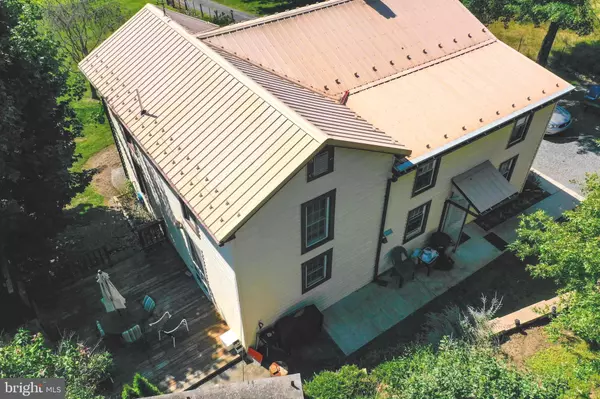For more information regarding the value of a property, please contact us for a free consultation.
Key Details
Sold Price $221,000
Property Type Single Family Home
Sub Type Detached
Listing Status Sold
Purchase Type For Sale
Square Footage 1,728 sqft
Price per Sqft $127
Subdivision None Available
MLS Listing ID WVMI110524
Sold Date 02/26/20
Style Traditional
Bedrooms 4
Full Baths 2
Half Baths 1
HOA Y/N N
Abv Grd Liv Area 1,728
Originating Board BRIGHT
Year Built 1900
Annual Tax Amount $672
Tax Year 2019
Lot Size 43.390 Acres
Acres 43.39
Lot Dimensions See Plat attached in documents
Property Description
Beautiful WV setting. Older farm house renovated to todays living standards while maintaining the country charm. Metal roof vinyl siding and all replacement vinyl windows for very low maintenance. Long front country porch Rear patio and side deck. Root cellar and secured storage building. Spacious eat in kitchen leads to deck for outside enjoyment large formal dining room for hosting friends and family den/office sitting room laundry room and half bath on main floor. 4 bedrooms and 2 full baths on second floor. 43 acres to farm hunt ATV hike or what ever you enjoy. Picturesque mountain top land to just enjoy or build that special country home you've always dreamed of. Large front yard with pond perfect spot to have your garden play area for the kids or just sit on the long covered front porch and listen to the crickets and nature sounds This site/home just has too many features to list not many left like this one. Give a call for a private showing
Location
State WV
County Mineral
Zoning 112
Rooms
Other Rooms Living Room, Dining Room, Sitting Room, Bedroom 4, Kitchen, Den, Laundry, Bathroom 3, Full Bath, Half Bath
Basement Partial
Interior
Interior Features Attic, Carpet, Ceiling Fan(s), Combination Kitchen/Dining, Dining Area, Entry Level Bedroom, Floor Plan - Traditional, Kitchen - Eat-In, Kitchen - Table Space, Wood Floors
Hot Water Electric
Heating Forced Air
Cooling Central A/C
Flooring Hardwood, Vinyl, Wood, Carpet, Laminated
Equipment Dishwasher, Dryer, Oven/Range - Electric, Washer
Fireplace N
Window Features Insulated,Replacement,Screens,Storm,Vinyl Clad
Appliance Dishwasher, Dryer, Oven/Range - Electric, Washer
Heat Source Oil
Laundry Main Floor
Exterior
Fence Wire
Utilities Available Phone, Propane, Phone Connected, Other
Water Access N
View Street, Trees/Woods, Pond, Pasture, Mountain
Roof Type Metal
Street Surface Approved,Black Top,Paved
Accessibility Other
Road Frontage Public, State
Garage N
Building
Lot Description Front Yard, Interior, Irregular, Landscaping, Mountainous, Level, Partly Wooded, Pond, Private, Rear Yard, Road Frontage, Rural, Sloping, Other
Story 2
Sewer On Site Septic
Water Well
Architectural Style Traditional
Level or Stories 2
Additional Building Above Grade, Below Grade
New Construction N
Schools
Elementary Schools Call School Board
Middle Schools Keyser
High Schools Keyser
School District Mineral County Schools
Others
Senior Community No
Tax ID 0124000500000000
Ownership Fee Simple
SqFt Source Estimated
Acceptable Financing Cash, FHA, Farm Credit Service, Rural Development, USDA
Listing Terms Cash, FHA, Farm Credit Service, Rural Development, USDA
Financing Cash,FHA,Farm Credit Service,Rural Development,USDA
Special Listing Condition Standard
Read Less Info
Want to know what your home might be worth? Contact us for a FREE valuation!

Our team is ready to help you sell your home for the highest possible price ASAP

Bought with Kelly R Dodd • Coldwell Banker Home Town Realty




