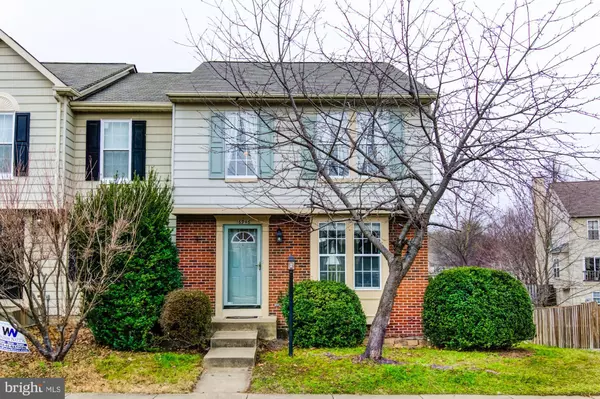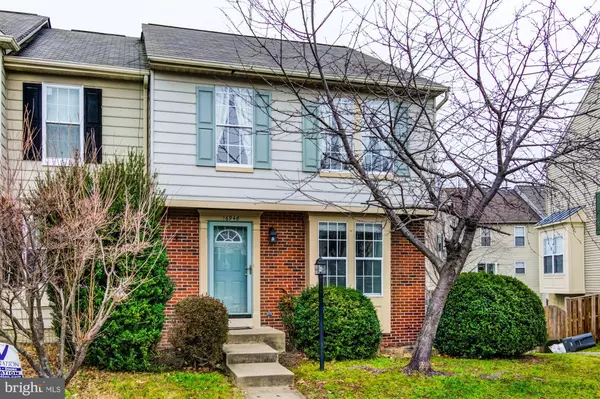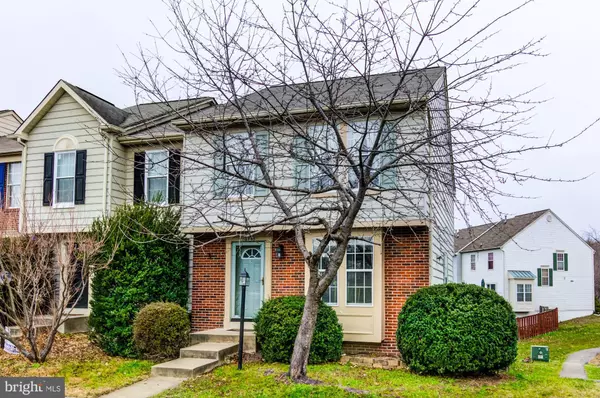For more information regarding the value of a property, please contact us for a free consultation.
Key Details
Sold Price $295,000
Property Type Townhouse
Sub Type End of Row/Townhouse
Listing Status Sold
Purchase Type For Sale
Square Footage 1,594 sqft
Price per Sqft $185
Subdivision Princeton Woods
MLS Listing ID VAPW485162
Sold Date 02/24/20
Style Contemporary
Bedrooms 3
Full Baths 3
Half Baths 1
HOA Fees $88/mo
HOA Y/N Y
Abv Grd Liv Area 1,194
Originating Board BRIGHT
Year Built 1992
Annual Tax Amount $3,147
Tax Year 2019
Lot Size 2,400 Sqft
Acres 0.06
Lot Dimensions .06
Property Description
Welcome Home! This gorgeous end unit townhome awaits new owners. This home has been beautifully maintained, and updates include: new roof (2017) and a new hot water heater (2015), and new garbage disposal (2018). You will notice that the main level of your new home is Alexa compatible, with "smart" switches throughout, along with a nest thermostat. The kitchen and basement both have recessed lighting. As you look around, you can't miss the crown molding throughout the main level, as well as in the basement. New paint will follow you throughout the home, and cozy up by the fireplace with your one of a kind mantel, beautiful stone finishes, and shiplap backing. The upstairs is completed with vaulted ceilings! Hurry, this one won't last long.
Location
State VA
County Prince William
Zoning R6
Rooms
Basement Full
Interior
Heating Central
Cooling Central A/C
Fireplaces Number 1
Equipment Built-In Range, Disposal, Dryer, Icemaker, Freezer, Microwave, Refrigerator, Washer
Appliance Built-In Range, Disposal, Dryer, Icemaker, Freezer, Microwave, Refrigerator, Washer
Heat Source Natural Gas
Exterior
Garage Spaces 2.0
Water Access N
Accessibility None
Total Parking Spaces 2
Garage N
Building
Story 3+
Sewer Public Sewer
Water Public
Architectural Style Contemporary
Level or Stories 3+
Additional Building Above Grade, Below Grade
New Construction N
Schools
School District Prince William County Public Schools
Others
Senior Community No
Tax ID 8289-18-6836
Ownership Fee Simple
SqFt Source Estimated
Acceptable Financing Cash, Conventional, FHA, Negotiable, VA
Listing Terms Cash, Conventional, FHA, Negotiable, VA
Financing Cash,Conventional,FHA,Negotiable,VA
Special Listing Condition Standard
Read Less Info
Want to know what your home might be worth? Contact us for a FREE valuation!

Our team is ready to help you sell your home for the highest possible price ASAP

Bought with Julie D Shiley • Coldwell Banker Realty




