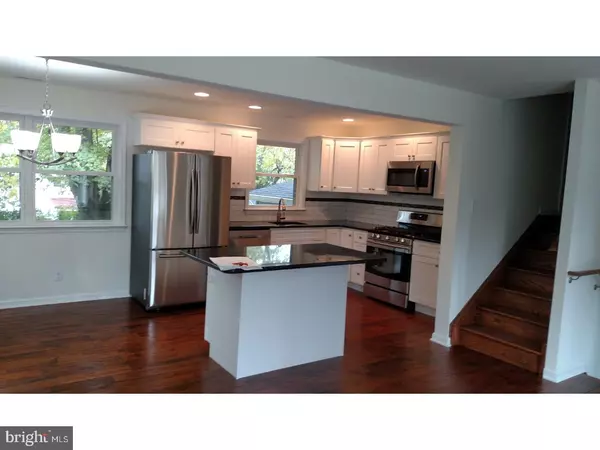For more information regarding the value of a property, please contact us for a free consultation.
Key Details
Sold Price $229,000
Property Type Single Family Home
Sub Type Detached
Listing Status Sold
Purchase Type For Sale
Square Footage 1,210 sqft
Price per Sqft $189
Subdivision Cameo Village
MLS Listing ID 1004421969
Sold Date 04/30/18
Style Other,Split Level
Bedrooms 4
Full Baths 2
HOA Y/N N
Abv Grd Liv Area 1,210
Originating Board TREND
Year Built 1955
Annual Tax Amount $7,275
Tax Year 2017
Lot Size 10,250 Sqft
Acres 0.24
Lot Dimensions 82X125
Property Description
Totally renovated and updated to today's modern amenities. The renovation included all new gas heating, central air conditioning, and hot water heater. The exterior features all new roof, vinyl siding, trim and shutters. The driveway, walkways, and front steps are new. Every window and door in the home are new. The kitchen has been redesigned as an open kitchen featuring solid wood cabinetry with granite counter tops and new lighting. Comes fully equipped with new stainless steel appliances which includes the refrigerator, dishwasher, gas stove, and microwave oven. New hardwood floors and oak staircases have been installed. The bedrooms and expanded family room feature brand new carpet. There are two full new bathrooms that include tile floors, custom solid wood vanities with cultured marble tops and new lighting. The downstairs includes an expanded great room, a large walk-in closet, and a fourth bedroom with multiple uses such as a office or toy room, music studio, or office. The newly designed laundry room comes equipped with a new washer and dryer. The rear yard is fenced and features a shed with electric service. The award winning Gibbsboro Elementary School is a short walk, while high school students attend highly regarded Eastern HS.
Location
State NJ
County Camden
Area Gibbsboro Boro (20413)
Zoning RESID
Rooms
Other Rooms Living Room, Dining Room, Primary Bedroom, Bedroom 2, Bedroom 3, Kitchen, Family Room, Bedroom 1, Laundry, Other
Interior
Interior Features Kitchen - Eat-In
Hot Water Natural Gas
Heating Gas, Forced Air
Cooling Central A/C
Flooring Wood, Fully Carpeted, Tile/Brick
Equipment Oven - Self Cleaning, Dishwasher, Built-In Microwave
Fireplace N
Appliance Oven - Self Cleaning, Dishwasher, Built-In Microwave
Heat Source Natural Gas
Laundry Lower Floor
Exterior
Waterfront N
Water Access N
Roof Type Shingle
Accessibility None
Parking Type On Street, Driveway
Garage N
Building
Lot Description Rear Yard
Story Other
Foundation Slab
Sewer Public Sewer
Water Public
Architectural Style Other, Split Level
Level or Stories Other
Additional Building Above Grade, Shed
New Construction N
Schools
Elementary Schools Gibbsboro
School District Gibbsboro Public Schools
Others
Senior Community No
Tax ID 13-00115-00017
Ownership Fee Simple
Acceptable Financing Conventional
Listing Terms Conventional
Financing Conventional
Read Less Info
Want to know what your home might be worth? Contact us for a FREE valuation!

Our team is ready to help you sell your home for the highest possible price ASAP

Bought with Karen A Scarpa • RE/MAX Platinum
GET MORE INFORMATION





