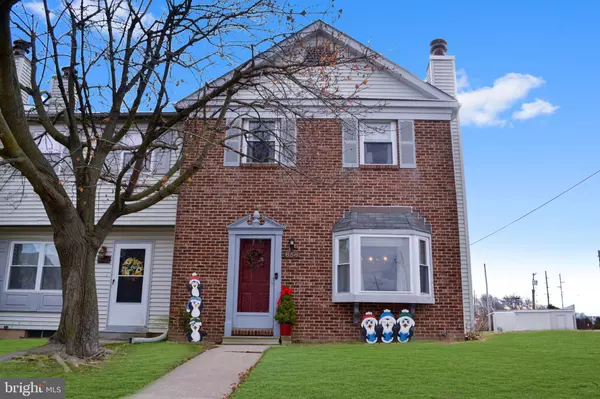For more information regarding the value of a property, please contact us for a free consultation.
Key Details
Sold Price $145,000
Property Type Townhouse
Sub Type End of Row/Townhouse
Listing Status Sold
Purchase Type For Sale
Square Footage 1,700 sqft
Price per Sqft $85
Subdivision Woodcrest
MLS Listing ID DEKT234438
Sold Date 01/30/20
Style Colonial
Bedrooms 2
Full Baths 2
Half Baths 1
HOA Fees $33/ann
HOA Y/N Y
Abv Grd Liv Area 1,360
Originating Board BRIGHT
Year Built 1984
Annual Tax Amount $1,383
Tax Year 2019
Lot Size 3,518 Sqft
Acres 0.08
Lot Dimensions 33.25 x 105.79
Property Description
Excellent space in this home that includes a partially finished basement, sunroom and plenty of closet and storage space. The large living room features a bay window and fireplace. The room is spacious enough to use as a living room/dining room combo. The kitchen has ample space for breakfast table or add an island or a hutch. You'll love the sunroom as a peaceful space to use as you please. Both of the upstairs bedrooms include their own private full bath and ample closet space. One bedroom with a stall shower and the other with a tub shower combo. Half bathroom on the 1st floor as well. The partially finished basement makes for a great recreation room, family room, game room or hobby room. Very well maintained and definitely a must see home!
Location
State DE
County Kent
Area Capital (30802)
Zoning RG3
Rooms
Other Rooms Living Room, Primary Bedroom, Kitchen, Family Room, Bedroom 1, Sun/Florida Room, Storage Room
Basement Full, Partially Finished
Interior
Interior Features Kitchen - Eat-In, Primary Bath(s), Skylight(s), Stall Shower
Hot Water Electric
Heating Forced Air, Heat Pump - Electric BackUp
Cooling Central A/C
Flooring Vinyl, Carpet
Fireplaces Number 1
Equipment Dishwasher, Disposal, Oven - Self Cleaning, Refrigerator
Fireplace Y
Window Features Bay/Bow,Energy Efficient
Appliance Dishwasher, Disposal, Oven - Self Cleaning, Refrigerator
Heat Source Electric
Laundry Main Floor
Exterior
Garage Spaces 2.0
Waterfront N
Water Access N
Roof Type Pitched,Shingle
Accessibility None
Parking Type Driveway
Total Parking Spaces 2
Garage N
Building
Lot Description Corner
Story 2
Foundation Brick/Mortar
Sewer Public Sewer
Water Public
Architectural Style Colonial
Level or Stories 2
Additional Building Above Grade, Below Grade
New Construction N
Schools
High Schools Dover H.S.
School District Capital
Others
HOA Fee Include Lawn Maintenance
Senior Community No
Tax ID ED-05-06715-05-2900-000
Ownership Fee Simple
SqFt Source Assessor
Acceptable Financing Conventional, FHA 203(b), VA
Horse Property N
Listing Terms Conventional, FHA 203(b), VA
Financing Conventional,FHA 203(b),VA
Special Listing Condition Standard
Read Less Info
Want to know what your home might be worth? Contact us for a FREE valuation!

Our team is ready to help you sell your home for the highest possible price ASAP

Bought with Cody Herrmann • RE/MAX Horizons
GET MORE INFORMATION





