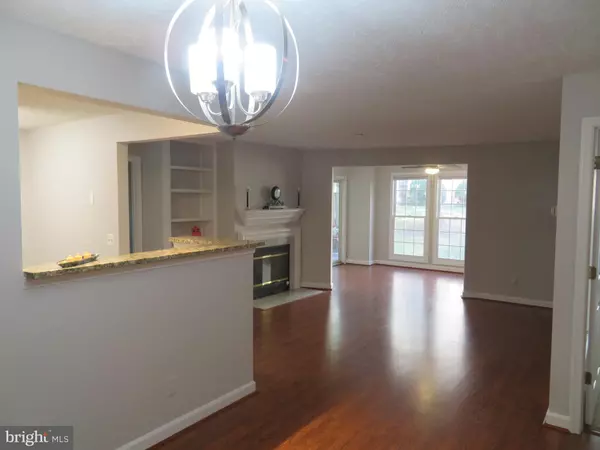For more information regarding the value of a property, please contact us for a free consultation.
Key Details
Sold Price $308,500
Property Type Condo
Sub Type Condo/Co-op
Listing Status Sold
Purchase Type For Sale
Square Footage 1,240 sqft
Price per Sqft $248
Subdivision Oxford House
MLS Listing ID VAFX1084190
Sold Date 01/14/20
Style Traditional
Bedrooms 2
Full Baths 2
Condo Fees $345/mo
HOA Fees $32
HOA Y/N Y
Abv Grd Liv Area 1,240
Originating Board BRIGHT
Year Built 1988
Annual Tax Amount $3,258
Tax Year 2019
Property Description
Enjoy this spacious 2Bdrm/2Bath condo in sought after Oxford House! Ground level unit overlooks and opens out onto private manicured lawn. This condo features an open and airy floor plan, large living room with fireplace & built-in bookcase, dining room, open kitchen with granite, cheery sunroom with lots of windows & ceiling fan, and separate laundry room! Wood floors in the living room, tile flooring in kitchen/baths, neutral carpet in bedrooms. Master Suite and 2nd Bedroom are on opposite sides of Living Room and each have full bathrooms attached. Entire unit has been freshly painted, and new light fixtures added in Foyer, Kitchen, Dining Room and Sunroom. Step outside the Sunroom to a large, private deck with plenty of space to lounge or dine. Extra Storage Closet off patio. Brand New HVAC System & Thermostat. Great Penderbrook community with Golf, Tennis, Pools, Lakes...all in a park like setting. Location is superb, close to shopping, restaurants, services and commuter routes.
Location
State VA
County Fairfax
Zoning 308
Rooms
Other Rooms Living Room, Dining Room, Primary Bedroom, Bedroom 2, Kitchen, Foyer, Sun/Florida Room, Laundry, Bathroom 2, Primary Bathroom
Main Level Bedrooms 2
Interior
Interior Features Ceiling Fan(s), Dining Area, Floor Plan - Open, Formal/Separate Dining Room, Kitchen - Eat-In, Kitchen - Island, Kitchen - Table Space, Primary Bath(s), Tub Shower, Carpet
Hot Water Electric
Heating Heat Pump(s)
Cooling Heat Pump(s), Ceiling Fan(s)
Fireplaces Number 1
Fireplaces Type Mantel(s), Marble, Fireplace - Glass Doors
Equipment Built-In Microwave, Oven/Range - Electric, Dishwasher, Disposal, Refrigerator, Dryer - Electric, Washer, Icemaker
Furnishings No
Fireplace Y
Appliance Built-In Microwave, Oven/Range - Electric, Dishwasher, Disposal, Refrigerator, Dryer - Electric, Washer, Icemaker
Heat Source Electric
Laundry Washer In Unit, Dryer In Unit
Exterior
Amenities Available Pool - Outdoor, Exercise Room, Golf Course, Club House, Common Grounds, Community Center, Jog/Walk Path, Lake, Picnic Area, Swimming Pool, Tennis Courts
Water Access N
View Garden/Lawn
Accessibility None
Garage N
Building
Story 1
Unit Features Garden 1 - 4 Floors
Sewer Public Sewer
Water Public
Architectural Style Traditional
Level or Stories 1
Additional Building Above Grade, Below Grade
New Construction N
Schools
Elementary Schools Waples Mill
Middle Schools Franklin
High Schools Oakton
School District Fairfax County Public Schools
Others
HOA Fee Include Ext Bldg Maint,Insurance,Management,Pool(s),Reserve Funds,Snow Removal
Senior Community No
Tax ID 0463 16060601B
Ownership Condominium
Horse Property N
Special Listing Condition Standard
Read Less Info
Want to know what your home might be worth? Contact us for a FREE valuation!

Our team is ready to help you sell your home for the highest possible price ASAP

Bought with Chris Earman • Weichert, REALTORS




