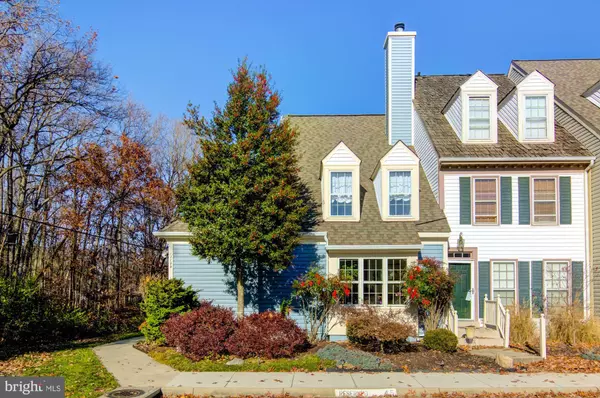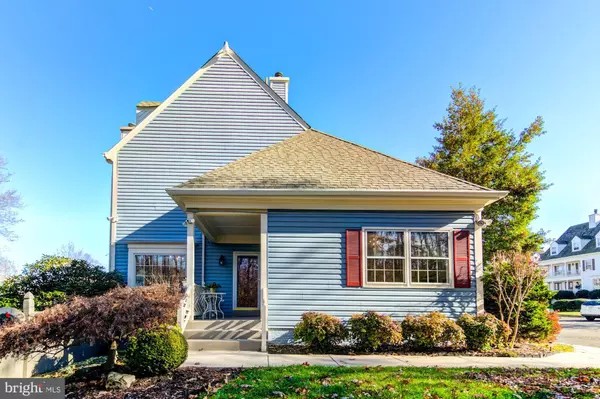For more information regarding the value of a property, please contact us for a free consultation.
Key Details
Sold Price $395,000
Property Type Townhouse
Sub Type End of Row/Townhouse
Listing Status Sold
Purchase Type For Sale
Square Footage 2,461 sqft
Price per Sqft $160
Subdivision Tacketts Mill
MLS Listing ID VAPW483444
Sold Date 12/31/19
Style Colonial
Bedrooms 4
Full Baths 4
HOA Fees $87/mo
HOA Y/N Y
Abv Grd Liv Area 1,668
Originating Board BRIGHT
Year Built 1987
Annual Tax Amount $3,804
Tax Year 2019
Lot Size 2,892 Sqft
Acres 0.07
Property Description
GORGEOUS 4 LEVEL END UNIT TOWNHOME WITH WONDERFUL FENCED IN BACKYARD, DECK WITH VIEW OF LAKE & WOODS***BEAUTIFUL HARDWOODS ON MAIN LEVEL WITH BEDROOM & FULL BATH***ELEGANT FLOOR PLAN WITH LARGE LIVING ROOM WITH CORNER WOOD BURNING FIREPLACE***BRIGHT OPEN KITCHEN WITH SEPARATE DINING ROOM***UPPER LEVEL FEATURES 3 BEDROOMS (2 WITH THEIR OWN FULL BATH) AND LOFT BEDROOM WITH BUILT-INS***BASEMENT HAS A KITCHENETTE, IT'S OWN WASHER & DRYER, WITH TWO SPACIOUS REC. ROOMS AND WALKOUT BASEMENT***LARGE DECK FACING PEACEFUL BACKYARD , FULLY FENCED, PATIO AND PRIVATE WOODS***WALK TO THE COMMUTER LOT (JUST 2 BLOCKS) ALONG WITH FUTURE FAMILY PARK, AND TACKETTS MILL SHOPPING CENTER***FRIENDLY TENANT RENTING BASEMENT AREA FOR $1050 AND WOULD LOVE TO STAY LONG TERM**
Location
State VA
County Prince William
Zoning RPC
Rooms
Other Rooms Living Room, Dining Room, Primary Bedroom, Bedroom 2, Bedroom 3, Bedroom 4, Kitchen, Foyer, Laundry, Other, Recreation Room
Basement Full, Walkout Level
Main Level Bedrooms 1
Interior
Interior Features Breakfast Area, Built-Ins, Carpet, Crown Moldings, Floor Plan - Open, Kitchen - Table Space, Walk-in Closet(s), Wood Floors
Hot Water Electric
Heating Heat Pump(s)
Cooling Central A/C
Fireplaces Number 1
Fireplaces Type Corner, Wood
Equipment Dryer, Dishwasher, Washer, Refrigerator, Icemaker, Stove
Fireplace Y
Appliance Dryer, Dishwasher, Washer, Refrigerator, Icemaker, Stove
Heat Source Electric
Laundry Basement, Upper Floor
Exterior
Exterior Feature Deck(s), Patio(s)
Water Access N
View Trees/Woods
Roof Type Wood
Accessibility None
Porch Deck(s), Patio(s)
Garage N
Building
Lot Description Cleared, Corner, Level, Rear Yard, SideYard(s)
Story 3+
Sewer Public Sewer
Water Public
Architectural Style Colonial
Level or Stories 3+
Additional Building Above Grade, Below Grade
New Construction N
Schools
Elementary Schools Rockledge
Middle Schools Woodbridge
High Schools Woodbridge
School District Prince William County Public Schools
Others
HOA Fee Include Trash,Snow Removal,Common Area Maintenance
Senior Community No
Tax ID 8393-00-3886
Ownership Fee Simple
SqFt Source Estimated
Special Listing Condition Standard
Read Less Info
Want to know what your home might be worth? Contact us for a FREE valuation!

Our team is ready to help you sell your home for the highest possible price ASAP

Bought with Jonathan Kevin Bailey • EXP Realty, LLC




