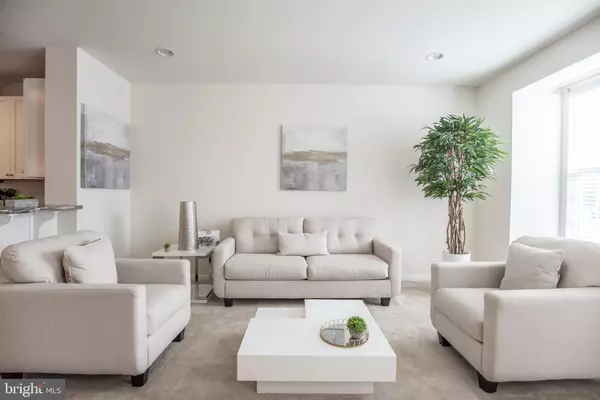For more information regarding the value of a property, please contact us for a free consultation.
Key Details
Sold Price $263,000
Property Type Townhouse
Sub Type Interior Row/Townhouse
Listing Status Sold
Purchase Type For Sale
Square Footage 2,336 sqft
Price per Sqft $112
Subdivision Fox Run
MLS Listing ID NJBL360356
Sold Date 12/31/19
Style Contemporary,Traditional
Bedrooms 3
Full Baths 2
Half Baths 1
HOA Fees $85/mo
HOA Y/N Y
Abv Grd Liv Area 2,336
Originating Board BRIGHT
Year Built 2017
Annual Tax Amount $7,366
Tax Year 2019
Lot Size 2,200 Sqft
Acres 0.05
Lot Dimensions 20.00 x 110.00
Property Description
Welcome to 50 Benford Lane in the desirable Fox Run. NO need to wait for new consturction at higher prices, since this Ryan Builders largest model was just built in 2017. This gorgeous home lies at the back of the community with a private woods backdrop. Prized for its energy efficiency, convenient living spacer design and ample storage, this home features three separate living areas, glistening hardwoods, large windows, and extra high ceilings. Main living level is bright and wide open. The beautifully crafted kitchen leaves nothing desired with its double sink, plentiful counter and prep area for the chef, island with seating space, and quality appliances. Large family gatherings will benefit from the open dining room to kitchen to living room layout. The walkout to the private balcony deck with TREX flooring further expands the living space in fair weather for both socializing and relaxation. The large first level family room, complete with it's 140" screen home theater, makes this the perfect destination for big game parties, family movie nights, and just hanging out. With a half-bath and it's walk-out to a quiet rear patio, the room also provides a perfect option for a home office, game room, or even a 4th bedroom option. The enormous master bedroom hosts its own executive style bathroom, with soaking tub and separate stall shower, and large a walk-in closet. Enjoy the fair weather by walking this friendly community, lounging on the patio, or entertaining on the raised deck with its wide open views. An attached garage with indoor access, and a two car driveway, provides ample parking on the property, along with many public parking spots adjacent to the home. This development lies convenient to the Philly bridges and all major commuting routes including NJ RT.130, I-295, and the NJ/PA turnpikes. The nearby River LIne train station and NJ Transit stops helps commuters get where they need to go in all directions Loads of great shopping centers and eateries are just minutes away. Check out the photos and make your appointment today!
Location
State NJ
County Burlington
Area Edgewater Park Twp (20312)
Zoning RES
Rooms
Other Rooms Living Room, Dining Room, Primary Bedroom, Sitting Room, Bedroom 2, Bedroom 3, Kitchen, Family Room, Foyer, Bathroom 2, Primary Bathroom, Half Bath
Interior
Interior Features Butlers Pantry, Kitchen - Eat-In, Kitchen - Island, Primary Bath(s), Stall Shower, Wood Floors
Hot Water Natural Gas
Heating Forced Air
Cooling Central A/C
Flooring Fully Carpeted, Ceramic Tile, Hardwood
Equipment Built-In Microwave, Dishwasher, Disposal, Dryer - Electric, Oven - Self Cleaning, Refrigerator, Stove, Washer, Water Heater
Window Features Energy Efficient
Appliance Built-In Microwave, Dishwasher, Disposal, Dryer - Electric, Oven - Self Cleaning, Refrigerator, Stove, Washer, Water Heater
Heat Source Natural Gas
Laundry Upper Floor
Exterior
Exterior Feature Balcony, Deck(s), Patio(s)
Garage Inside Access
Garage Spaces 3.0
Waterfront N
Water Access N
Roof Type Pitched,Shingle
Accessibility 2+ Access Exits
Porch Balcony, Deck(s), Patio(s)
Parking Type Attached Garage, Driveway, Parking Lot
Attached Garage 1
Total Parking Spaces 3
Garage Y
Building
Lot Description Backs to Trees, Backs - Open Common Area
Story 3+
Foundation Slab
Sewer Public Sewer
Water Public
Architectural Style Contemporary, Traditional
Level or Stories 3+
Additional Building Above Grade, Below Grade
Structure Type 9'+ Ceilings
New Construction N
Schools
School District Edgewater Park Township Public Schools
Others
Pets Allowed Y
HOA Fee Include Common Area Maintenance,Snow Removal
Senior Community No
Tax ID 12-01202-00004 51
Ownership Fee Simple
SqFt Source Assessor
Security Features Main Entrance Lock,Smoke Detector,Carbon Monoxide Detector(s)
Acceptable Financing Cash, Conventional, FHA, USDA, VA
Listing Terms Cash, Conventional, FHA, USDA, VA
Financing Cash,Conventional,FHA,USDA,VA
Special Listing Condition Standard
Pets Description No Pet Restrictions
Read Less Info
Want to know what your home might be worth? Contact us for a FREE valuation!

Our team is ready to help you sell your home for the highest possible price ASAP

Bought with Yakenya Moise • Callaway Henderson Sotheby's Int'l-Princeton
GET MORE INFORMATION





