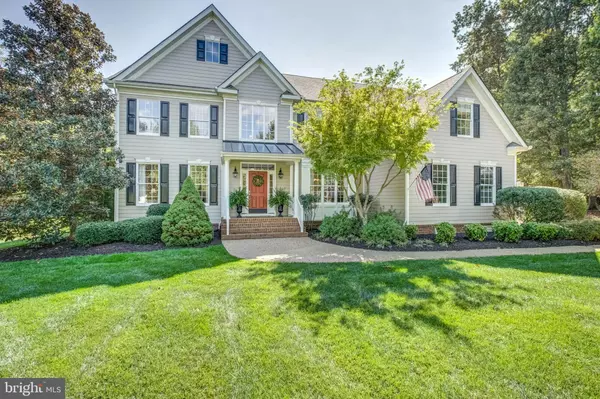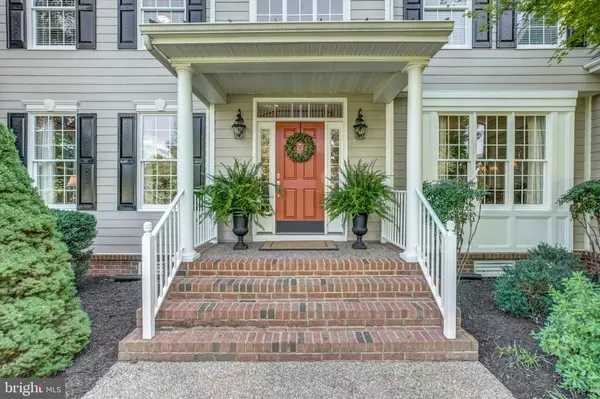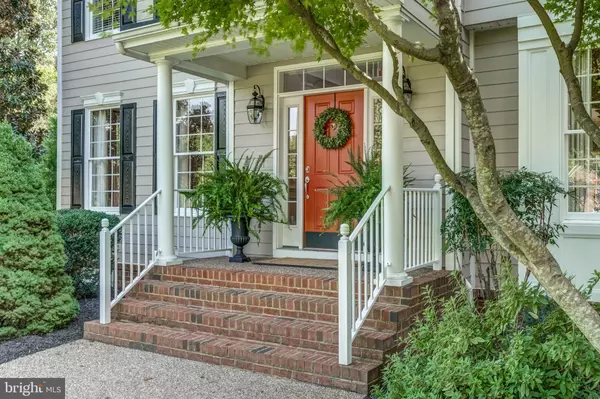For more information regarding the value of a property, please contact us for a free consultation.
Key Details
Sold Price $699,000
Property Type Single Family Home
Sub Type Detached
Listing Status Sold
Purchase Type For Sale
Square Footage 5,021 sqft
Price per Sqft $139
Subdivision None Available
MLS Listing ID VACF100488
Sold Date 12/30/19
Style Traditional
Bedrooms 5
Full Baths 4
Half Baths 1
HOA Fees $79/ann
HOA Y/N Y
Abv Grd Liv Area 5,021
Originating Board BRIGHT
Year Built 2004
Annual Tax Amount $5,393
Tax Year 2017
Property Description
Meticulously maintained, transitional style home built for it's current owners offers wonderful curb appeal, gracious formal rooms w/beautiful extensive millwork & a two story foyer just drenched in natural light. A 1st floor study features built-in cabinetry & a fabulous open family room w/cathedral ceilings is pre-wired for surround sound & opens to the gourmet kitchen. Generously sized chef's kitchen & morning room is the perfect hub for the home w/oversized windows creating natural light, beautiful granite & stone backsplash & a desk/work station for convenience. The morning room leads to the private 1-acre lot with a spectacular paver patio w/built-in grilling area & beverage center, eat in area, sitting area and a fabulous fire pit w/circular bench just perfect for entertaining! The 2nd floor features 4 large bedrms & 3 baths as well as an additional family room w/custom built-ins. The 3rd floor is newly finished w/a full bath and makes a perfect 5th bedroom, nanny suite or rec room. All 3 HVAC units have been recently replaced & the exterior was freshly painted in 2015! The 3 car garage offers storage galore w/built-in shelving just perfect for everything! Welcome home!
Location
State VA
County Chesterfield
Zoning R25
Rooms
Other Rooms Living Room, Dining Room, Primary Bedroom, Bedroom 2, Bedroom 5, Kitchen, Family Room, Library, Foyer, 2nd Stry Fam Rm, Laundry, Mud Room, Bathroom 1, Bathroom 3
Interior
Interior Features Additional Stairway, Breakfast Area, Built-Ins, Carpet, Chair Railings, Crown Moldings, Curved Staircase, Dining Area, Double/Dual Staircase, Family Room Off Kitchen, Flat, Floor Plan - Open, Formal/Separate Dining Room, Kitchen - Eat-In, Kitchen - Gourmet, Kitchen - Island, Primary Bath(s), Pantry, Recessed Lighting, Soaking Tub, Sprinkler System, Stall Shower, Tub Shower, Upgraded Countertops, Wainscotting, Walk-in Closet(s), Window Treatments, Wood Floors
Heating Forced Air, Heat Pump(s)
Cooling Central A/C, Heat Pump(s)
Flooring Carpet, Ceramic Tile, Hardwood, Vinyl
Fireplaces Number 1
Equipment Built-In Microwave, Cooktop, Compactor, Dishwasher, Disposal, Oven - Wall, Oven - Double, Refrigerator
Appliance Built-In Microwave, Cooktop, Compactor, Dishwasher, Disposal, Oven - Wall, Oven - Double, Refrigerator
Heat Source Natural Gas
Exterior
Exterior Feature Patio(s)
Parking Features Garage - Side Entry, Additional Storage Area, Inside Access, Oversized
Garage Spaces 3.0
Amenities Available Club House, Common Grounds, Fitness Center, Jog/Walk Path, Meeting Room, Party Room, Pier/Dock, Picnic Area, Pool - Outdoor, Soccer Field, Tot Lots/Playground
Water Access N
Roof Type Composite
Accessibility 2+ Access Exits, 36\"+ wide Halls, 32\"+ wide Doors, >84\" Garage Door
Porch Patio(s)
Attached Garage 3
Total Parking Spaces 3
Garage Y
Building
Story 3+
Sewer Public Sewer
Water Public
Architectural Style Traditional
Level or Stories 3+
Additional Building Above Grade, Below Grade
Structure Type 9'+ Ceilings,2 Story Ceilings,Cathedral Ceilings,Dry Wall,Vaulted Ceilings
New Construction N
Schools
Elementary Schools Robious
Middle Schools Robious
High Schools James River
School District Chesterfield County Public Schools
Others
Pets Allowed Y
HOA Fee Include Common Area Maintenance,Health Club,Management,Pier/Dock Maintenance,Pool(s),Recreation Facility,Road Maintenance
Senior Community No
Tax ID 732721066200000
Ownership Other
Special Listing Condition Standard
Pets Allowed No Pet Restrictions
Read Less Info
Want to know what your home might be worth? Contact us for a FREE valuation!

Our team is ready to help you sell your home for the highest possible price ASAP

Bought with Non Member • Non Subscribing Office




