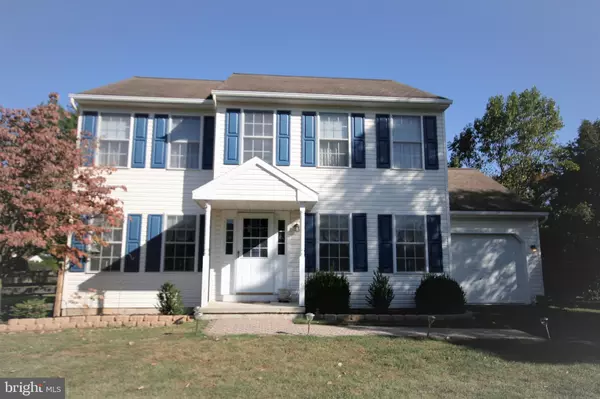For more information regarding the value of a property, please contact us for a free consultation.
Key Details
Sold Price $292,000
Property Type Single Family Home
Sub Type Detached
Listing Status Sold
Purchase Type For Sale
Square Footage 1,912 sqft
Price per Sqft $152
Subdivision Stonebridge Crossi
MLS Listing ID PACT490546
Sold Date 12/30/19
Style Colonial
Bedrooms 3
Full Baths 2
Half Baths 1
HOA Fees $10/ann
HOA Y/N Y
Abv Grd Liv Area 1,912
Originating Board BRIGHT
Year Built 1998
Annual Tax Amount $7,611
Tax Year 2019
Lot Size 0.343 Acres
Acres 0.34
Lot Dimensions 0.00 x 0.00
Property Description
Well Maintained and improved by Original Owner in Stonebridge Crossing. Situated on a premium lot on cul-de-sac that has a new fence for enclosed rear grounds with multiple gates for easy access. This vinyl sided 21 year old colonial is ready for new owners to enjoy this self-contained, great neighborhood with only one way in for safety and privacy. Covered front porch into 2-story foyer center hall with hardwood floors leading to open Family to Kitchen with updated Corian countertops, tile backslash, plenty of Oak cabinetry and gas cooking. Family room has atrium door to large deck for entertaining. Second floor with Master Suite, 2 additional bedroms and a hall bathroom. No worries with newer HVAC-Updated A/C(2017) and Gas Heater(2015). The basement could be finished if you needed extra room to enjoy. Located minutes to the booming Downingtown restaurants, shops and SEPTA train to Philadelphia. This home will be snapped up fast by the next lucky homeowner, so don't wait!
Location
State PA
County Chester
Area Caln Twp (10339)
Zoning R3
Rooms
Other Rooms Living Room, Dining Room, Primary Bedroom, Bedroom 2, Bedroom 3, Kitchen, Family Room, Breakfast Room, Laundry, Primary Bathroom
Basement Full, Unfinished
Interior
Interior Features Breakfast Area, Family Room Off Kitchen, Floor Plan - Traditional, Kitchen - Eat-In, Stall Shower, Tub Shower
Hot Water Natural Gas
Heating Forced Air
Cooling Central A/C
Fireplaces Number 1
Equipment Built-In Range, Dishwasher, Disposal, Microwave, Oven/Range - Gas
Appliance Built-In Range, Dishwasher, Disposal, Microwave, Oven/Range - Gas
Heat Source Natural Gas
Exterior
Exterior Feature Deck(s)
Garage Garage - Front Entry, Garage Door Opener, Inside Access
Garage Spaces 4.0
Fence Split Rail, Wire
Utilities Available Cable TV Available
Waterfront N
Water Access N
Roof Type Asphalt
Accessibility None
Porch Deck(s)
Parking Type Attached Garage, Driveway, On Street
Attached Garage 1
Total Parking Spaces 4
Garage Y
Building
Lot Description Cul-de-sac, Front Yard, Landscaping, Level, Rear Yard, Open
Story 2
Sewer Public Sewer
Water Public
Architectural Style Colonial
Level or Stories 2
Additional Building Above Grade, Below Grade
New Construction N
Schools
Elementary Schools Reeceville
Middle Schools North Brandywine
High Schools Coatesville Area Senior
School District Coatesville Area
Others
HOA Fee Include Common Area Maintenance
Senior Community No
Tax ID 39-05 -0005.2300
Ownership Fee Simple
SqFt Source Assessor
Security Features Security System
Special Listing Condition Standard
Read Less Info
Want to know what your home might be worth? Contact us for a FREE valuation!

Our team is ready to help you sell your home for the highest possible price ASAP

Bought with Betsy S Westfall • RE/MAX Ace Realty
GET MORE INFORMATION





