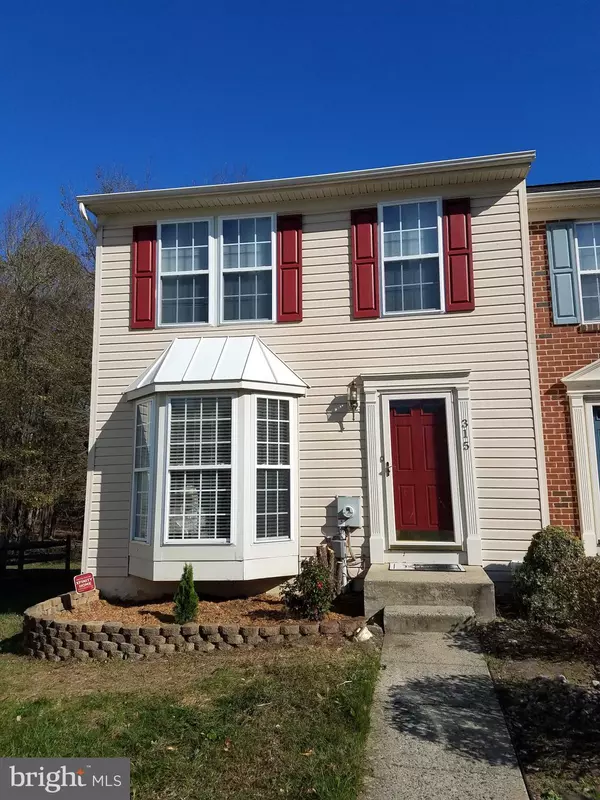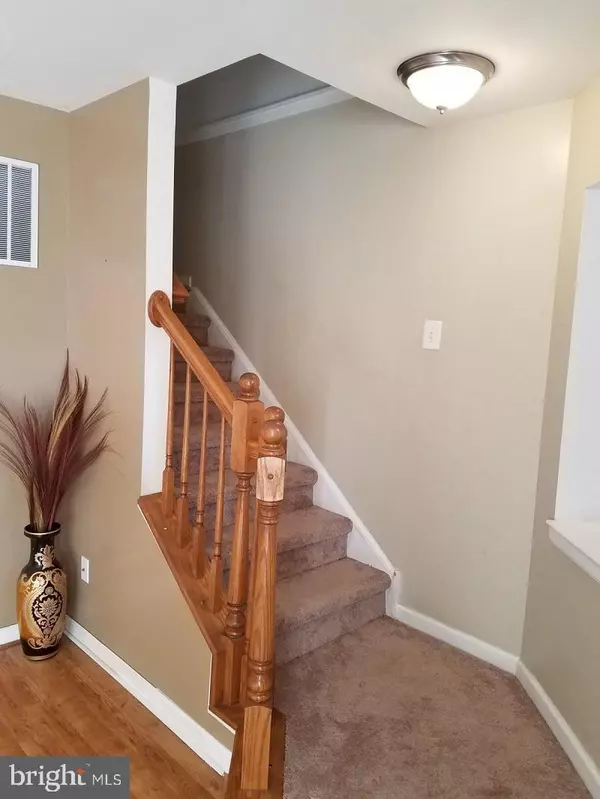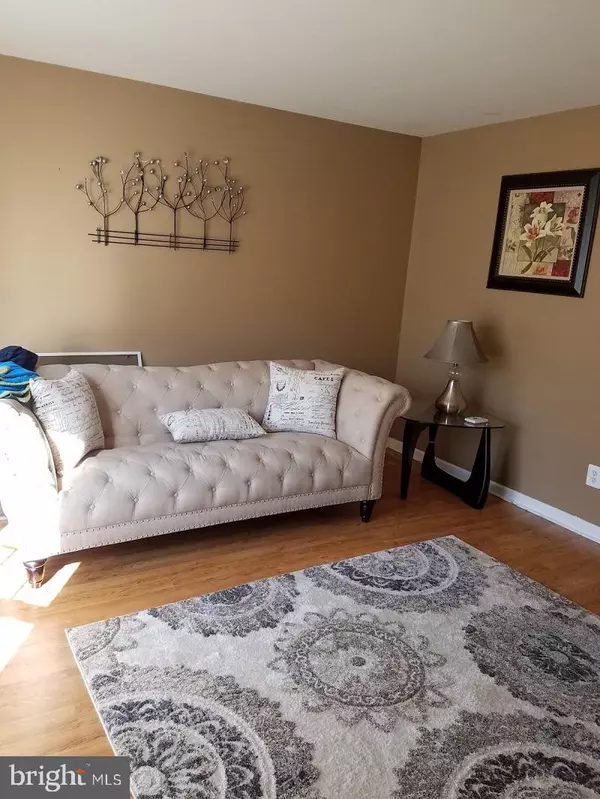For more information regarding the value of a property, please contact us for a free consultation.
Key Details
Sold Price $214,900
Property Type Townhouse
Sub Type End of Row/Townhouse
Listing Status Sold
Purchase Type For Sale
Square Footage 1,730 sqft
Price per Sqft $124
Subdivision Bristol Place
MLS Listing ID DENC490382
Sold Date 12/13/19
Style Other
Bedrooms 3
Full Baths 2
Half Baths 1
HOA Fees $17/ann
HOA Y/N Y
Abv Grd Liv Area 1,450
Originating Board BRIGHT
Year Built 2002
Annual Tax Amount $1,838
Tax Year 2019
Lot Size 4,792 Sqft
Acres 0.11
Lot Dimensions 33.30 x 150.00
Property Description
Beautiful end unit townhome conveniently located in Newark with 3 bedrooms and 2.5 baths. This home offers three full floors of living space. The living room has bay windows, coat closet, and a powder room. Spacious kitchen boasts premium granite countertops with double bowl sink and modern faucet. All stainless steel appliances are included! Dinning space leads to sliding glass doors for entry into raised deck and view of wooded back yard. Upstairs has 2 bedrooms with walk in closet and full master bath. Downstairs offers spacious finished basement which can be used as a third bedroom or a game room with egress window, a storage closet, laundry area and a full bath room. Additional features include fresh neutral paint throughout, gas heating, central air, 2 designed parking space with a convenient location close to the YMCA, Glasgow Park, Major Highways I95, RT896, RT 40 and the Shopping Mall. This rare opportunity won't be available for long, schedule your tour today.
Location
State DE
County New Castle
Area Newark/Glasgow (30905)
Zoning NCTH
Rooms
Other Rooms Living Room, Primary Bedroom, Bedroom 2, Bedroom 3, Kitchen, Family Room, Breakfast Room, Laundry, Primary Bathroom
Basement Full
Interior
Interior Features Attic, Carpet, Primary Bath(s), Walk-in Closet(s)
Hot Water Natural Gas
Heating Central
Cooling Central A/C
Flooring Carpet, Laminated
Equipment Dishwasher, Dryer, Freezer, Oven/Range - Electric, Refrigerator, Oven - Single
Appliance Dishwasher, Dryer, Freezer, Oven/Range - Electric, Refrigerator, Oven - Single
Heat Source Natural Gas
Exterior
Exterior Feature Deck(s)
Garage Spaces 2.0
Water Access N
View City
Roof Type Built-Up,Shingle
Accessibility None
Porch Deck(s)
Total Parking Spaces 2
Garage N
Building
Story 3+
Foundation Brick/Mortar
Sewer Public Sewer
Water Public
Architectural Style Other
Level or Stories 3+
Additional Building Above Grade, Below Grade
New Construction N
Schools
Elementary Schools Keene
Middle Schools Gauger-Cobbs
High Schools Glasgow
School District Christina
Others
HOA Fee Include Common Area Maintenance,Security Gate
Senior Community No
Tax ID 11-027.30-010
Ownership Fee Simple
SqFt Source Assessor
Special Listing Condition Standard
Read Less Info
Want to know what your home might be worth? Contact us for a FREE valuation!

Our team is ready to help you sell your home for the highest possible price ASAP

Bought with Jason J Duncan • BHHS Fox & Roach - Hockessin




