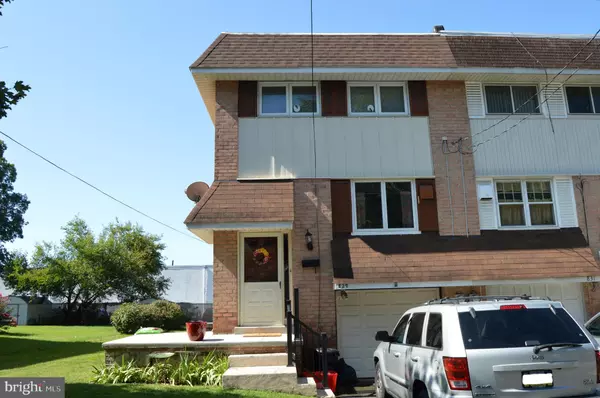For more information regarding the value of a property, please contact us for a free consultation.
Key Details
Sold Price $162,000
Property Type Townhouse
Sub Type End of Row/Townhouse
Listing Status Sold
Purchase Type For Sale
Square Footage 1,339 sqft
Price per Sqft $120
Subdivision Grandview Heights
MLS Listing ID PALA139356
Sold Date 12/19/19
Style Traditional
Bedrooms 3
Full Baths 1
Half Baths 1
HOA Y/N N
Abv Grd Liv Area 1,152
Originating Board BRIGHT
Year Built 1960
Annual Tax Amount $2,583
Tax Year 2020
Lot Size 4,792 Sqft
Acres 0.11
Property Description
Back on the market due to Buyer's remorse. No inspections were done. Here is your chance to own this 3-bedroom, 1.5 Bath, 1-car garage home located in the desirable Grandview Heights Neighborhood! This home features an eat-in kitchen with gas cooktop range, gas wall oven, new built-in microwave, built-in dishwasher, garbage disposal & includes the refrigerator. The living room/dining area is very spacious, and has lots of natural light, exposed hardwood floors and a large picture window that looks out onto the rear yard. Upstairs you will find 3 bedrooms all with closets & exposed hardwood floors, a full bathroom with full tub/shower, wainscoting, newer vanity, newer luxury vinyl tile & and an operable skylight. The lower level sports the laundry area that includes the washer & dryer, a half bath, and a family room with sliding doors that open to the rear covered patio and level rear yard. This home has a rubber roof, central air, economical gas heat, a nice sized rear & side yard, a storage shed and a new front concrete porch & stair rail. Here today gone tomorrow!
Location
State PA
County Lancaster
Area Manheim Twp (10539)
Zoning R
Direction Northeast
Rooms
Other Rooms Living Room, Bedroom 2, Bedroom 3, Kitchen, Family Room, Bedroom 1, Laundry, Bathroom 1, Bathroom 2
Basement Full, Daylight, Full, Partially Finished, Outside Entrance, Rear Entrance, Walkout Level, Heated
Interior
Interior Features Ceiling Fan(s), Combination Dining/Living, Dining Area, Floor Plan - Traditional, Kitchen - Eat-In, Wainscotting, Wood Floors, Skylight(s)
Hot Water Natural Gas
Heating Central, Forced Air, Programmable Thermostat
Cooling Central A/C
Flooring Hardwood, Vinyl
Equipment Built-In Microwave, Built-In Range, Cooktop, Dishwasher, Disposal, Dryer - Electric, Humidifier, Dryer - Front Loading, Dryer, Exhaust Fan, Oven - Wall, Oven/Range - Gas, Refrigerator, Washer, Water Heater
Fireplace N
Window Features Casement,Double Pane,Insulated,Screens
Appliance Built-In Microwave, Built-In Range, Cooktop, Dishwasher, Disposal, Dryer - Electric, Humidifier, Dryer - Front Loading, Dryer, Exhaust Fan, Oven - Wall, Oven/Range - Gas, Refrigerator, Washer, Water Heater
Heat Source Natural Gas
Laundry Lower Floor
Exterior
Exterior Feature Patio(s)
Garage Garage - Front Entry, Inside Access
Garage Spaces 2.0
Waterfront N
Water Access N
Roof Type Rubber
Accessibility 2+ Access Exits
Porch Patio(s)
Road Frontage Boro/Township
Parking Type Attached Garage, Off Street, On Street
Attached Garage 1
Total Parking Spaces 2
Garage Y
Building
Story 3+
Foundation Block
Sewer Public Sewer
Water Public
Architectural Style Traditional
Level or Stories 3+
Additional Building Above Grade, Below Grade
New Construction N
Schools
Middle Schools Manheim Township
High Schools Manheim Township
School District Manheim Township
Others
Senior Community No
Tax ID 390-65330-0-0000
Ownership Fee Simple
SqFt Source Assessor
Special Listing Condition Standard
Read Less Info
Want to know what your home might be worth? Contact us for a FREE valuation!

Our team is ready to help you sell your home for the highest possible price ASAP

Bought with Leah M. Davis • Berkshire Hathaway HomeServices Homesale Realty
GET MORE INFORMATION





