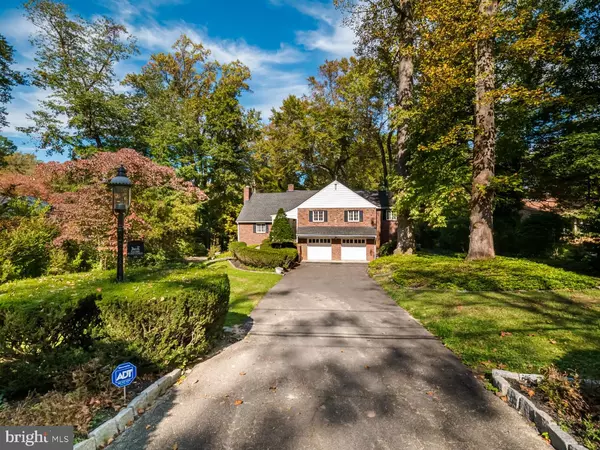For more information regarding the value of a property, please contact us for a free consultation.
Key Details
Sold Price $455,000
Property Type Single Family Home
Sub Type Detached
Listing Status Sold
Purchase Type For Sale
Square Footage 3,224 sqft
Price per Sqft $141
Subdivision West Acres
MLS Listing ID PABU481716
Sold Date 12/19/19
Style Split Level
Bedrooms 3
Full Baths 2
Half Baths 1
HOA Y/N N
Abv Grd Liv Area 3,224
Originating Board BRIGHT
Year Built 1951
Annual Tax Amount $10,911
Tax Year 2019
Lot Size 1.260 Acres
Acres 1.26
Lot Dimensions 100.00 x 505.00
Property Description
Perched high above the Delaware Raritan Canal (not in a flood zone) on 1.23 acres of beautiful park-like grounds, 32 Crown Terrace is truly a special property. Loved and meticulously maintained by one family for the past 52 years, this 3224 sq foot, multi level design offers versatile living space with amazing potential and flexibility. If you've been looking for the ideal location at a price that allows you to create and decorate as you choose, this will be an exciting prospect. Systems and structure are excellent. Decor is immaculate retro. Entry is made into a large foyer on the main floor where the spacious eat-in kitchen and formal dining room enjoy views over the enormous back yard, in-ground swimming pool and canal beyond. Also off the foyer are 3 steps leading into the sunken, well appointed formal living room with a wood burning fireplace and unfinished hardwood floors under the wall to wall carpeting. (has likely never been exposed). Beyond the living room and situated in the back of the home to enjoy those back yard views is a lovely sun room that is the perfect place to relax and enjoy the idyllic surroundings. Another short staircase branches off the entry foyer leading upstairs to 3 generous bedrooms including the master and two full bathrooms. The real surprise and what makes this floor plan so unique is yet another entire floor of living space. The lower level of this home includes its own kitchen, half bath, family room with another fireplace, and the totally enticing 3 season sun porch overlooking the back yard. This is amazing additional space with endless possibilities and is included in the square footage as on grade living space designed as such. A new natural GAS line is scheduled to be connected by PECO at which time the heat will be gas fired. This fabulous lot and setting is surrounded by high end, one of a kind homes recreated to capture the uniqueness of the location. Here is the rare opportunity to live within 6 minutes of major commuter access points like Rt. 1, I-295, and the Trenton Train Station to NYC, and come home to an idyllic, quiet and private natural setting.
Location
State PA
County Bucks
Area Lower Makefield Twp (10120)
Zoning R2
Rooms
Other Rooms Living Room, Dining Room, Primary Bedroom, Bedroom 2, Bedroom 3, Kitchen, Family Room, Foyer, Sun/Florida Room, Screened Porch
Basement Walkout Level, Daylight, Full, Fully Finished, Garage Access, Windows
Interior
Interior Features 2nd Kitchen, Attic, Carpet, Exposed Beams, Formal/Separate Dining Room, Kitchen - Eat-In, Primary Bath(s), Stall Shower, Window Treatments, Wood Floors
Hot Water Electric
Heating Radiant
Cooling Central A/C
Flooring Fully Carpeted, Hardwood, Ceramic Tile, Vinyl
Fireplaces Number 2
Fireplaces Type Brick, Mantel(s)
Fireplace Y
Window Features Casement
Heat Source Natural Gas
Laundry Lower Floor
Exterior
Garage Garage - Front Entry, Inside Access, Oversized
Garage Spaces 5.0
Pool In Ground, Concrete, Fenced
Waterfront N
Water Access N
View Canal, Trees/Woods
Accessibility None
Parking Type Attached Garage, Driveway, On Street
Attached Garage 2
Total Parking Spaces 5
Garage Y
Building
Story 3+
Sewer Public Sewer
Water Public
Architectural Style Split Level
Level or Stories 3+
Additional Building Above Grade, Below Grade
New Construction N
Schools
Elementary Schools Makefield
Middle Schools William Penn
High Schools Pennsbury
School District Pennsbury
Others
Senior Community No
Tax ID 20-050-072
Ownership Fee Simple
SqFt Source Estimated
Security Features Security System
Acceptable Financing Cash, FHA, Conventional, VA
Listing Terms Cash, FHA, Conventional, VA
Financing Cash,FHA,Conventional,VA
Special Listing Condition Standard
Read Less Info
Want to know what your home might be worth? Contact us for a FREE valuation!

Our team is ready to help you sell your home for the highest possible price ASAP

Bought with Keith B Harris • Coldwell Banker Hearthside
GET MORE INFORMATION





