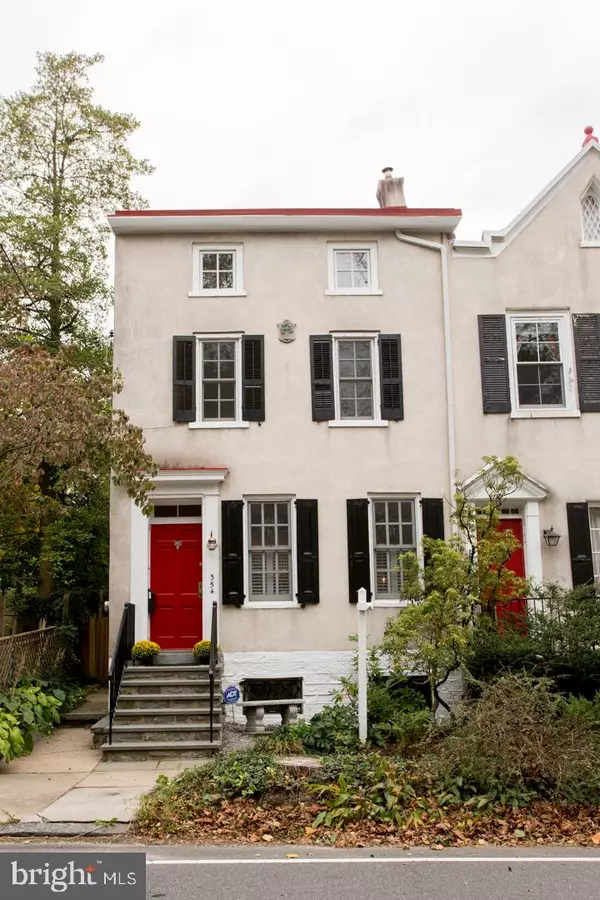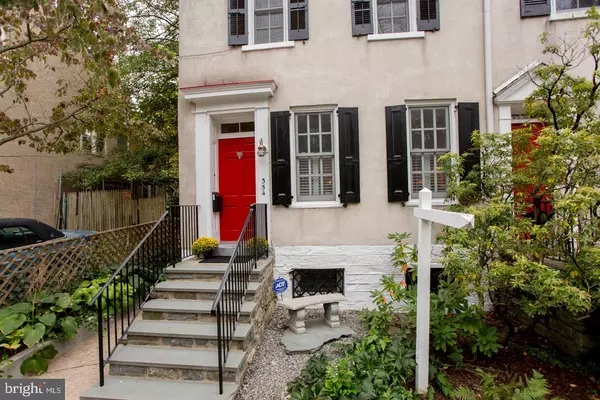For more information regarding the value of a property, please contact us for a free consultation.
Key Details
Sold Price $390,000
Property Type Single Family Home
Sub Type Twin/Semi-Detached
Listing Status Sold
Purchase Type For Sale
Square Footage 1,456 sqft
Price per Sqft $267
Subdivision Mt Airy (West)
MLS Listing ID PAPH843328
Sold Date 12/16/19
Style Traditional
Bedrooms 4
Full Baths 1
Half Baths 1
HOA Y/N N
Abv Grd Liv Area 1,456
Originating Board BRIGHT
Year Built 1872
Annual Tax Amount $4,734
Tax Year 2020
Lot Size 2,582 Sqft
Acres 0.06
Lot Dimensions 21.37 x 120.83
Property Description
Built in 1872, this beautifully maintained twin home sits in the desirable West Mount Airy neighborhood of Philadelphia. Enter up the stone steps and into the open-flow first floor with refinished original Douglas fir pine wood floors and built-in bench seating with storage. The main level has large windows allowing for ample natural light and elegant cafe shutters for privacy. The newly resurfaced and painted walls throughout make the first floor appear almost brand new. There is a powder room tucked away in the hallway adjacent to the kitchen and next to a convenient coat closet. The updated kitchen has beautiful slate floors and stainless steel appliances with generous cabinets and a long stretch of counter space perfect for food preparation. The kitchen window overlooks the secluded fenced-in backyard which boasts an herb garden and flagstone patio--enjoy this space for al fresco dining or a night by the fire pit. A long stretch of grass and garden beds follow, edged by a variety of mature plantings for spring and summer--perfect for entertaining or solitude. A quaint stone bench anchors the property. The backyard is also environmentally conscious with a composting station as well as a natural rain barrel. The beautifully restored staircase in the living room leads to the second floor marked with two sizeable bedrooms, one with large windows and a wall of enclosed closets. Overlooking the backyard is a remodeled second floor full bath with a slate shower and built-in shelving for storage. Continue onto the third floor where you will find two more bedrooms, one that could be used for a bedroom, office, or workout space. The fourth and largest bedroom has ample closet storage and endless opportunities. The clean basement has a brand new hot water heater, washer and dryer, and expansive space for storage in a dry environment. The radiators in each room have been freshly restored, adding to the original historic feel of the home. There have been recent updates to the roof, newly painted outdoor trim, and significant landscape upgrades. To make this property even more appealing, it sits steps away from the Wissahickon Trails, walking distance to the Septa train station, High Point Cafe, and the restaurants that line Germantown Ave.
Location
State PA
County Philadelphia
Area 19119 (19119)
Zoning RSA3
Rooms
Other Rooms Living Room, Dining Room, Primary Bedroom, Bedroom 2, Bedroom 3, Bedroom 4, Kitchen
Basement Other
Interior
Interior Features Built-Ins
Heating Radiator
Cooling None
Flooring Hardwood, Slate
Fireplace N
Heat Source Natural Gas
Laundry Basement
Exterior
Waterfront N
Water Access N
Accessibility None
Parking Type On Street
Garage N
Building
Story 3+
Sewer Public Sewer
Water Public
Architectural Style Traditional
Level or Stories 3+
Additional Building Above Grade, Below Grade
New Construction N
Schools
School District The School District Of Philadelphia
Others
Senior Community No
Tax ID 092078100
Ownership Fee Simple
SqFt Source Assessor
Security Features Security System
Acceptable Financing Cash, FHA, VA, Conventional
Listing Terms Cash, FHA, VA, Conventional
Financing Cash,FHA,VA,Conventional
Special Listing Condition Standard
Read Less Info
Want to know what your home might be worth? Contact us for a FREE valuation!

Our team is ready to help you sell your home for the highest possible price ASAP

Bought with Dave Marcolla • Keller Williams Real Estate - Newtown
GET MORE INFORMATION





