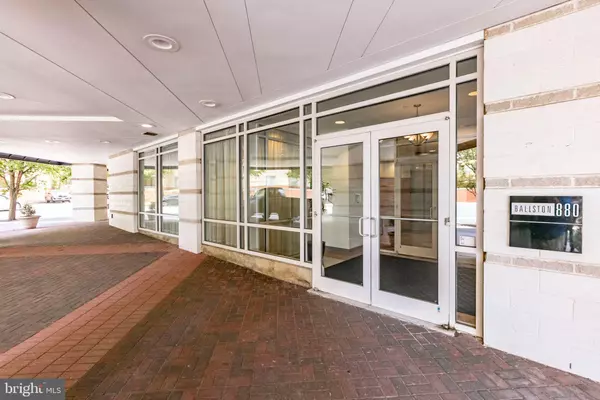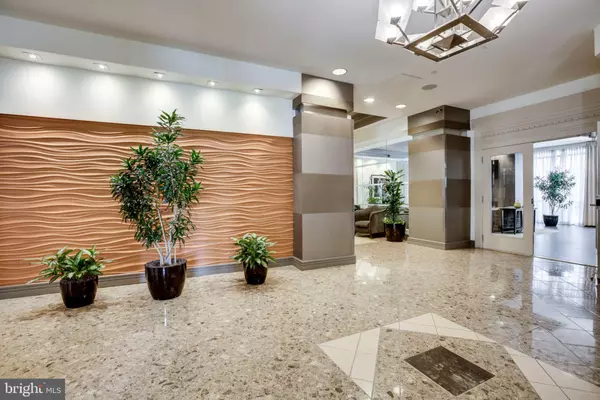For more information regarding the value of a property, please contact us for a free consultation.
Key Details
Sold Price $567,500
Property Type Condo
Sub Type Condo/Co-op
Listing Status Sold
Purchase Type For Sale
Square Footage 1,040 sqft
Price per Sqft $545
Subdivision Ballston 880
MLS Listing ID VAAR155798
Sold Date 12/11/19
Style Contemporary
Bedrooms 2
Full Baths 2
Condo Fees $551/mo
HOA Y/N N
Abv Grd Liv Area 1,040
Originating Board BRIGHT
Year Built 2000
Annual Tax Amount $5,056
Tax Year 2019
Property Description
SAVVY BUYER ALERT: They are not building condominiums anymore in the Ballston/Virginia Square area. Your time is precious. Live the "maintenance free" life in this golden location surrounded by everything you need/want and with every convenience imaginable. Luxury of Two Full Baths. Bedroom #2 ideal Office/Den. Custom built-in's provide maximum storage. Hardwood floors. In-unit Washer and Dryer. Balcony and deeded Garage Space #127. Utilities average @ $70.00 per month. Pet-friendly building (1 Dog; 2 Cats - no size or weight restriction). Stellar amenities. Fitness Room, Pool, Spacious Party Room adjacent to Grilling Patio. Media/Theater Room, Billiards/Card Room, Business/Conference Center. In heart of Ballston/Virginia Square vibrant neighborhoods. Steps to groceries, delis, banks, cleaners, movies, shopping, eateries, medical/dental facilities, gyms, yoga, hair stylists, nail technicians, library, tennis, newly revamped Ballston Quarter, Farmer's Market, parks and smack between VA. SQUARE METRO and BALLSTON METRO. FHA and VA approved. Seller requests any offers be submitted by 1:00 p.m. Tuesday, Nov. 5.
Location
State VA
County Arlington
Zoning RC
Direction Northeast
Rooms
Other Rooms Living Room, Dining Room, Primary Bedroom, Bedroom 2, Kitchen, Bathroom 2
Main Level Bedrooms 2
Interior
Interior Features Built-Ins, Carpet, Combination Dining/Living, Crown Moldings, Dining Area, Elevator, Entry Level Bedroom, Floor Plan - Open, Primary Bath(s), Wood Floors, Window Treatments
Hot Water Electric
Heating Heat Pump(s)
Cooling Central A/C
Flooring Hardwood, Carpet
Equipment Built-In Microwave, Dishwasher, Disposal, Dryer, Icemaker, Refrigerator, Stove, Washer, Stainless Steel Appliances, Water Heater
Fireplace N
Appliance Built-In Microwave, Dishwasher, Disposal, Dryer, Icemaker, Refrigerator, Stove, Washer, Stainless Steel Appliances, Water Heater
Heat Source Electric
Laundry Dryer In Unit, Washer In Unit
Exterior
Exterior Feature Balcony, Patio(s)
Parking Features Basement Garage, Underground
Garage Spaces 1.0
Amenities Available Billiard Room, Elevator, Exercise Room, Fax/Copying, Fitness Center, Meeting Room, Party Room, Picnic Area, Pool - Outdoor, Swimming Pool
Water Access N
Accessibility 48\"+ Halls
Porch Balcony, Patio(s)
Attached Garage 1
Total Parking Spaces 1
Garage Y
Building
Story 1
Unit Features Hi-Rise 9+ Floors
Sewer Public Sewer
Water Public
Architectural Style Contemporary
Level or Stories 1
Additional Building Above Grade, Below Grade
New Construction N
Schools
Elementary Schools Ashlawn
Middle Schools Swanson
High Schools Washington-Liberty
School District Arlington County Public Schools
Others
Pets Allowed Y
HOA Fee Include Ext Bldg Maint,Fiber Optics Available,Insurance,Lawn Maintenance,Management,Pool(s),Reserve Funds,Snow Removal,Trash
Senior Community No
Tax ID 14-043-110
Ownership Condominium
Security Features Desk in Lobby,Main Entrance Lock
Acceptable Financing Cash, Conventional, FHA, VA
Listing Terms Cash, Conventional, FHA, VA
Financing Cash,Conventional,FHA,VA
Special Listing Condition Standard
Pets Allowed Dogs OK, Cats OK, Number Limit, Pet Addendum/Deposit
Read Less Info
Want to know what your home might be worth? Contact us for a FREE valuation!

Our team is ready to help you sell your home for the highest possible price ASAP

Bought with Kristina S Walker • KW United
GET MORE INFORMATION





