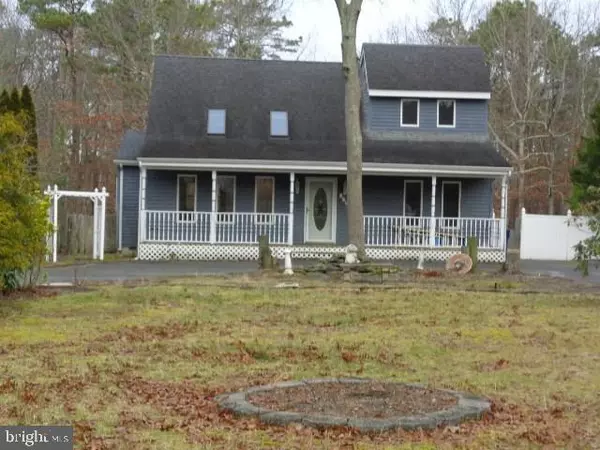For more information regarding the value of a property, please contact us for a free consultation.
Key Details
Sold Price $259,900
Property Type Single Family Home
Sub Type Detached
Listing Status Sold
Purchase Type For Sale
Square Footage 2,992 sqft
Price per Sqft $86
Subdivision Parkertown
MLS Listing ID NJOC138464
Sold Date 11/29/19
Style Colonial,Dwelling w/Separate Living Area
Bedrooms 5
Full Baths 3
HOA Y/N N
Abv Grd Liv Area 2,992
Originating Board JSMLS
Year Built 1986
Annual Tax Amount $7,351
Tax Year 2018
Lot Size 0.570 Acres
Acres 0.57
Lot Dimensions 80x308
Property Description
This colonial home sits approximately 100 feet off the road. Enter on to the paved circular driveway up to the covered country porch. Stained glass entrance door opens to the bright and airy living room with hard wood floors and sky lights and ceiling fan. Continue through the living room to the country kitchen ceramic tile, dishwasher, refrigerator, electric self cleaning stove with double oven, lots of oak cabinets, recessed lighting, window seat and bow window. Not to mention a breakfast bar with stools. Just beyond the breakfast bar is the family room with a propane gas corner fireplace, skylights and a view of the above ground pool and woods. Also on this floor is the laundry room complete with cabinets, washer, gas dryer. An in law suit back bedroom with a full bath. Off the living room is another full bath and two other bedrooms. Second floor is the master suite with a large walk in closet and two other closets, full master bath with a jetted tub and a double seated shower.
Location
State NJ
County Ocean
Area Little Egg Harbor Twp (21517)
Zoning R-75A
Rooms
Other Rooms Living Room, Primary Bedroom, Kitchen, Family Room, Laundry, Other, Additional Bedroom
Interior
Interior Features Attic, Entry Level Bedroom, Window Treatments, Breakfast Area, Ceiling Fan(s), WhirlPool/HotTub, Floor Plan - Open, Pantry, Recessed Lighting, Water Treat System, Primary Bath(s), Walk-in Closet(s)
Hot Water Electric
Heating Programmable Thermostat, Forced Air
Cooling Programmable Thermostat, Central A/C
Flooring Ceramic Tile, Fully Carpeted, Wood
Fireplaces Number 1
Fireplaces Type Free Standing, Gas/Propane
Equipment Water Conditioner - Owned, Dishwasher, Dryer, Oven/Range - Electric, Refrigerator, Oven - Self Cleaning, Stove, Washer
Furnishings No
Fireplace Y
Appliance Water Conditioner - Owned, Dishwasher, Dryer, Oven/Range - Electric, Refrigerator, Oven - Self Cleaning, Stove, Washer
Heat Source Natural Gas, Propane - Leased
Exterior
Fence Partially
Pool Above Ground, Fenced
Waterfront N
Water Access N
View Trees/Woods
Roof Type Shingle
Accessibility None
Parking Type Off Street
Garage N
Building
Lot Description Level, Pond, Trees/Wooded
Story 2
Foundation Crawl Space
Sewer Other, Community Septic Tank, Private Septic Tank
Water Public Hook-up Available, Other, Well
Architectural Style Colonial, Dwelling w/Separate Living Area
Level or Stories 2
Additional Building Above Grade
New Construction N
Schools
Middle Schools Pinelands Regional Jr
High Schools Pinelands Regional H.S.
School District Pinelands Regional Schools
Others
Senior Community No
Tax ID 17-00124-06-00027
Ownership Fee Simple
SqFt Source Assessor
Acceptable Financing Conventional, FHA, FMHA, USDA, VA
Listing Terms Conventional, FHA, FMHA, USDA, VA
Financing Conventional,FHA,FMHA,USDA,VA
Special Listing Condition Standard
Read Less Info
Want to know what your home might be worth? Contact us for a FREE valuation!

Our team is ready to help you sell your home for the highest possible price ASAP

Bought with Pamela A. Volek • RE/MAX New Beginnings Realty
GET MORE INFORMATION





