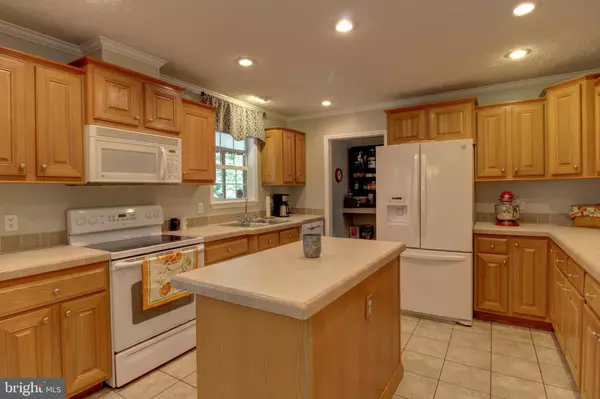For more information regarding the value of a property, please contact us for a free consultation.
Key Details
Sold Price $229,900
Property Type Single Family Home
Sub Type Detached
Listing Status Sold
Purchase Type For Sale
Square Footage 2,052 sqft
Price per Sqft $112
Subdivision None Available
MLS Listing ID VASH117612
Sold Date 12/10/19
Style Ranch/Rambler
Bedrooms 4
Full Baths 2
HOA Y/N N
Abv Grd Liv Area 2,052
Originating Board BRIGHT
Year Built 2006
Annual Tax Amount $972
Tax Year 2019
Lot Size 1.239 Acres
Acres 1.24
Property Description
4-bedroom home with bright and open floor plan on 1.29 acres with NO HOA. Master bedroom suite with sitting area/office and the master bath has a whirlpool tub, separate shower and HUGE walk in closet. Great working kitchen w/ oak cabinets and the laundry room/extra storage area. Enjoy the outdoors from the screened front porch or the screened in deck surrounded with 2 separate fenced areas for kids or pets & a small creek borders the property. Enjoy watching TV or Working from home with High Speed Cable TV and Internet. Close the shopping, schools and commuting, only 3 miles to Rt 81 yet you are still secluded.
Location
State VA
County Shenandoah
Zoning 013
Rooms
Other Rooms Living Room, Dining Room, Primary Bedroom, Sitting Room, Bedroom 2, Bedroom 3, Bedroom 4, Kitchen, Family Room, Utility Room
Main Level Bedrooms 4
Interior
Interior Features Ceiling Fan(s), Crown Moldings, Dining Area, Family Room Off Kitchen, Floor Plan - Traditional, Kitchen - Island
Hot Water Electric
Heating Heat Pump(s)
Cooling Heat Pump(s)
Flooring Carpet, Vinyl
Fireplaces Number 1
Fireplaces Type Fireplace - Glass Doors, Stone
Equipment Built-In Microwave, Dishwasher, Icemaker, Refrigerator, Stove
Fireplace Y
Appliance Built-In Microwave, Dishwasher, Icemaker, Refrigerator, Stove
Heat Source Electric
Laundry Hookup, Main Floor
Exterior
Fence Wood, Rear, Wire
Utilities Available Cable TV Available
Water Access N
View Trees/Woods
Roof Type Architectural Shingle
Accessibility None
Garage N
Building
Story 1
Sewer On Site Septic, Septic = # of BR
Water Well
Architectural Style Ranch/Rambler
Level or Stories 1
Additional Building Above Grade, Below Grade
New Construction N
Schools
School District Shenandoah County Public Schools
Others
Senior Community No
Tax ID 104C 01B008A141A
Ownership Fee Simple
SqFt Source Assessor
Special Listing Condition Standard
Read Less Info
Want to know what your home might be worth? Contact us for a FREE valuation!

Our team is ready to help you sell your home for the highest possible price ASAP

Bought with Butch Barnes • Sager Real Estate




