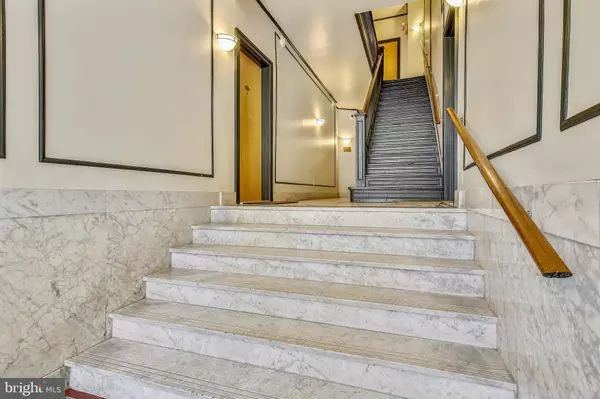For more information regarding the value of a property, please contact us for a free consultation.
Key Details
Sold Price $340,000
Property Type Condo
Sub Type Condo/Co-op
Listing Status Sold
Purchase Type For Sale
Square Footage 500 sqft
Price per Sqft $680
Subdivision Dupont Circle
MLS Listing ID DCDC443304
Sold Date 12/11/19
Style Beaux Arts
Bedrooms 1
Full Baths 1
Condo Fees $262/mo
HOA Y/N N
Abv Grd Liv Area 500
Originating Board BRIGHT
Year Built 1915
Annual Tax Amount $2,732
Tax Year 2019
Property Description
The perfect jewel box located in the heart of DC, perfectly situated between 2 Metros. Updated with bamboo flooring & recessed lighting throughout, newer dishwasher, washer/dryer & HVAC, and an awesome updated bath. Sun floods through the large living room windows into the open kitchen. Charm charm charm!
Location
State DC
County Washington
Zoning RA-8
Direction Southeast
Rooms
Main Level Bedrooms 1
Interior
Interior Features Floor Plan - Traditional
Heating Forced Air
Cooling Central A/C
Flooring Bamboo
Equipment Dishwasher, Disposal, Dryer, Washer, Refrigerator, Oven/Range - Electric
Fireplace N
Appliance Dishwasher, Disposal, Dryer, Washer, Refrigerator, Oven/Range - Electric
Heat Source Electric
Laundry Dryer In Unit, Washer In Unit
Exterior
Amenities Available Elevator
Waterfront N
Water Access N
Accessibility None
Parking Type On Street
Garage N
Building
Story 1
Unit Features Mid-Rise 5 - 8 Floors
Sewer Public Sewer
Water Public
Architectural Style Beaux Arts
Level or Stories 1
Additional Building Above Grade, Below Grade
New Construction N
Schools
School District District Of Columbia Public Schools
Others
Pets Allowed Y
HOA Fee Include Sewer,Trash,Water,Snow Removal,Common Area Maintenance,Ext Bldg Maint,Reserve Funds
Senior Community No
Tax ID 0176//2089
Ownership Condominium
Special Listing Condition Standard
Pets Description Cats OK, Dogs OK
Read Less Info
Want to know what your home might be worth? Contact us for a FREE valuation!

Our team is ready to help you sell your home for the highest possible price ASAP

Bought with Andrea S Alderdice • Long & Foster Real Estate, Inc.
GET MORE INFORMATION





