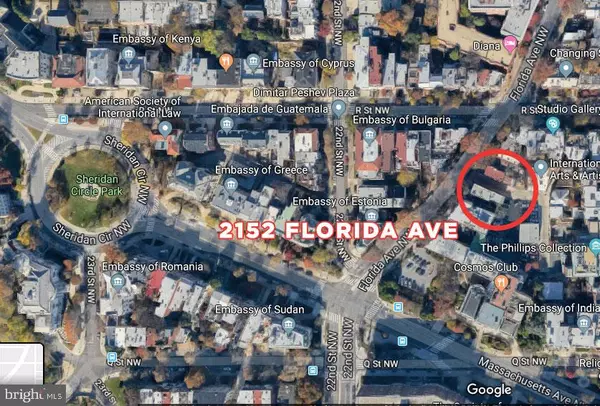For more information regarding the value of a property, please contact us for a free consultation.
Key Details
Sold Price $1,299,000
Property Type Townhouse
Sub Type Interior Row/Townhouse
Listing Status Sold
Purchase Type For Sale
Square Footage 2,360 sqft
Price per Sqft $550
Subdivision Dupont Circle
MLS Listing ID DCDC447204
Sold Date 12/06/19
Style Victorian
Bedrooms 5
Full Baths 4
Half Baths 1
HOA Y/N N
Abv Grd Liv Area 2,360
Originating Board BRIGHT
Year Built 1888
Annual Tax Amount $10,497
Tax Year 2019
Lot Size 2,017 Sqft
Acres 0.05
Property Description
INCREDIBLE RENOVATION/INVESTMENT OPPORTUNITY! RA8 ZONING MEANS ANY NUMBER OF UNITS ALLOWED, AND 50' HEIGHT, 4 STORIES AND 60% LOT OCCUPANCY, SUBJECT TO HISTORIC REVIEW. 1888 home is one of the first built in this perfect Dupont Circle location, and front roof makes home look like two stories above ground, but it's already a FULL THREE STORIES ABOVE GROUND! Gorgeous front facade and windows throughout, overlooking a large private garden courtyard, with an easement allowing easy access to the Hillyer Art Walk, Arts Center, the Cosmos Club and the Phillips Collection. Only two blocks to Dupont Metro, Nora restaurant, Bistrot du Coin Dolcezza, La Tomate, Sette and more!
Location
State DC
County Washington
Zoning RA8
Rooms
Basement Daylight, Full
Main Level Bedrooms 1
Interior
Heating Radiator
Cooling None
Fireplaces Number 2
Heat Source Natural Gas
Exterior
Waterfront N
Water Access N
Accessibility None
Parking Type Off Site
Garage N
Building
Story 3+
Sewer Public Sewer
Water Public
Architectural Style Victorian
Level or Stories 3+
Additional Building Above Grade, Below Grade
New Construction N
Schools
School District District Of Columbia Public Schools
Others
Senior Community No
Tax ID 0066//0828
Ownership Fee Simple
SqFt Source Assessor
Special Listing Condition Standard
Read Less Info
Want to know what your home might be worth? Contact us for a FREE valuation!

Our team is ready to help you sell your home for the highest possible price ASAP

Bought with Joshua D Ross • RE/MAX Realty Services
GET MORE INFORMATION





