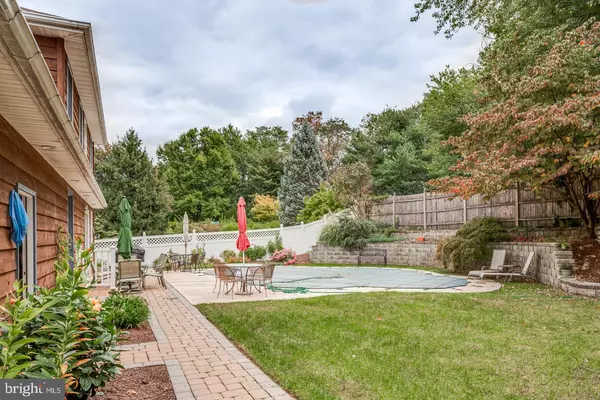For more information regarding the value of a property, please contact us for a free consultation.
Key Details
Sold Price $490,000
Property Type Single Family Home
Sub Type Detached
Listing Status Sold
Purchase Type For Sale
Square Footage 3,356 sqft
Price per Sqft $146
Subdivision Heather Glen
MLS Listing ID NJCD377662
Sold Date 12/06/19
Style Colonial,Traditional
Bedrooms 5
Full Baths 3
Half Baths 2
HOA Y/N N
Abv Grd Liv Area 3,356
Originating Board BRIGHT
Year Built 1992
Annual Tax Amount $15,517
Tax Year 2019
Lot Size 10,454 Sqft
Acres 0.24
Lot Dimensions 0.00 x 0.00
Property Description
Looking for an updated home on a quiet cul-de-sac with a private first floor bedroom and attached full bath suitable for an in-law suite?You will enter the two-story foyer with tile floors, beautiful wood banister, a powder room with a pedestal sink and a ceramic floor. Follow the tile into the open kitchen with wood cabinets, an island work space, newer stainless steel range, dishwasher, & refrigerator and stylish hanging lights. The kitchen opens into the family room and offers a view of the professionally landscaped yard. The living room on this level has plenty of natural llight. A formal dining room and laundry room complete the picture. Upstairs, there are four bedrooms and an updated hall bath with granite-topped vanity. The spacious master bedroom has lots of windows, a huge walk-in (10' X 13') and a beautiful, newly refurbished bathroom. The basement has a finished area that features a wet-bar, refrigerator, electric fireplace, recessed lighting, easy to maintain wood laminate flooring and a powder room. This is an ideal space to entertain family and friends. There is also a large unfinished area for storage. Extras include Andersen windows throughout the home, newer energy efficient 2 zone EPA Energy Star rated heat and a/c, ceiling fans and newer electric hot water heater. The in-ground pool with stamped concrete patio is the focal point of a beautiful, fenced outdoor area for warm weather entertaining and family enjoyment. Owners are leaving the pool furniture. The over-sized 2 car garage includes extra storage area. This home is ideal for an easy commute to the Philly bridges with convenient shopping and restaurants near by. Newton Lake Park is just a few streets away. A short walk to a great school system completes this great home location. . Please stop by!
Location
State NJ
County Camden
Area Haddon Twp (20416)
Zoning RES
Rooms
Other Rooms Living Room, Dining Room, Bedroom 2, Bedroom 4, Kitchen, Family Room, Basement, Bedroom 1, In-Law/auPair/Suite, Bathroom 3
Basement Full, Partially Finished, Space For Rooms
Main Level Bedrooms 1
Interior
Interior Features Ceiling Fan(s), Entry Level Bedroom, Floor Plan - Open, Kitchen - Eat-In, Upgraded Countertops, Walk-in Closet(s), Window Treatments, Wood Floors, Stall Shower, Soaking Tub, Recessed Lighting, Primary Bath(s), Kitchen - Table Space, Kitchen - Island, Family Room Off Kitchen, Carpet, Attic/House Fan, Attic
Hot Water Electric
Heating Forced Air
Cooling Attic Fan, Ceiling Fan(s), Central A/C, Dehumidifier
Fireplaces Number 1
Equipment Built-In Microwave, Built-In Range, Cooktop, Dishwasher, Disposal, Dryer - Gas, Energy Efficient Appliances, Microwave, Oven - Self Cleaning, Refrigerator, Stainless Steel Appliances
Fireplace Y
Appliance Built-In Microwave, Built-In Range, Cooktop, Dishwasher, Disposal, Dryer - Gas, Energy Efficient Appliances, Microwave, Oven - Self Cleaning, Refrigerator, Stainless Steel Appliances
Heat Source Natural Gas
Exterior
Parking Features Additional Storage Area, Garage - Front Entry, Garage Door Opener, Inside Access
Garage Spaces 2.0
Fence Fully
Water Access N
View Garden/Lawn, Trees/Woods
Accessibility Grab Bars Mod, Level Entry - Main, Other Bath Mod
Attached Garage 2
Total Parking Spaces 2
Garage Y
Building
Story 2
Sewer Public Sewer
Water Public
Architectural Style Colonial, Traditional
Level or Stories 2
Additional Building Above Grade, Below Grade
New Construction N
Schools
Elementary Schools Clyde S Jennings
Middle Schools William G Rohrer
High Schools Haddon Township H.S.
School District Haddon Township Public Schools
Others
Senior Community No
Tax ID 16-00009 03-00005
Ownership Fee Simple
SqFt Source Assessor
Special Listing Condition Standard
Read Less Info
Want to know what your home might be worth? Contact us for a FREE valuation!

Our team is ready to help you sell your home for the highest possible price ASAP

Bought with Genevieve Joseph • Coldwell Banker Realty
GET MORE INFORMATION





