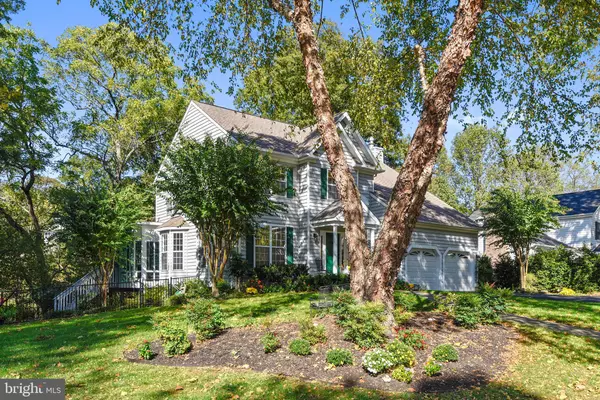For more information regarding the value of a property, please contact us for a free consultation.
Key Details
Sold Price $739,900
Property Type Single Family Home
Sub Type Detached
Listing Status Sold
Purchase Type For Sale
Square Footage 3,342 sqft
Price per Sqft $221
Subdivision Pendennis Mount
MLS Listing ID MDAA416882
Sold Date 12/06/19
Style Colonial
Bedrooms 4
Full Baths 2
Half Baths 1
HOA Y/N N
Abv Grd Liv Area 2,326
Originating Board BRIGHT
Year Built 1998
Annual Tax Amount $6,637
Tax Year 2019
Lot Size 0.406 Acres
Acres 0.41
Property Description
This inviting traditional colonial exterior conceals a modern open floor plan in the established premier community of Pendennis Mount / The culdesac site is enhanced by the vibrant manicured gardens, hardscaped paths, a shady corner courtyard, fenced grassy yard and a wooded buffer / The lofty 2-story foyer gives way for hardwood floors that extend throughout the main level / Abundant windows capture picturesque views throughout the home while the silhouette shades offer privacy / Social spaces are enhanced by modern lighting / Renovated kitchen is outfitted with new Corain counters over cherry cabinets and upgraded stainless steel appliances / Inviting Family Room displays a wall of built-in shelving and a gas fireplace / 3-season Sunroom reveals the natural setting and is comprised of sliding doors, sliding windows, skylights and tile flooring / Spacious Owners Bedroom features hardwood floors under a vaulted ceiling and an impressive new Bath which highlights a freestanding soak tub, distinctive tile shower, quartz double vanity and chic fixtures and finishes / Stylish new 2nd Bath also represents a sense of style / Full unfinished basement is prime for future finishing with a full bath rough-in, 2 egress windows, and access to the back yard / New HVAC in 2019! / Generator and fireplace on propane / Launch your kayak at the private community beach by the Severn Inn at the foot of the Naval Academy Bridge
Location
State MD
County Anne Arundel
Zoning R2
Rooms
Basement Connecting Stairway, Poured Concrete, Rear Entrance, Rough Bath Plumb, Sump Pump, Walkout Stairs, Windows
Main Level Bedrooms 4
Interior
Interior Features Built-Ins, Ceiling Fan(s), Chair Railings, Crown Moldings, Dining Area, Family Room Off Kitchen, Floor Plan - Open, Kitchen - Island, Primary Bath(s), Soaking Tub, Upgraded Countertops, Walk-in Closet(s), Window Treatments, Wood Floors
Heating Heat Pump(s), Forced Air
Cooling Central A/C, Heat Pump(s)
Flooring Hardwood
Fireplaces Number 1
Fireplaces Type Fireplace - Glass Doors, Gas/Propane, Mantel(s), Marble
Equipment Built-In Microwave, Dishwasher, Dryer, ENERGY STAR Clothes Washer, ENERGY STAR Dishwasher, ENERGY STAR Refrigerator, Exhaust Fan, Oven/Range - Electric, Stainless Steel Appliances, Washer - Front Loading, Water Heater
Fireplace Y
Window Features Bay/Bow,Skylights,Sliding,Screens,Double Pane
Appliance Built-In Microwave, Dishwasher, Dryer, ENERGY STAR Clothes Washer, ENERGY STAR Dishwasher, ENERGY STAR Refrigerator, Exhaust Fan, Oven/Range - Electric, Stainless Steel Appliances, Washer - Front Loading, Water Heater
Heat Source Electric
Laundry Upper Floor
Exterior
Garage Garage - Front Entry, Garage Door Opener
Garage Spaces 6.0
Waterfront N
Water Access Y
Water Access Desc Canoe/Kayak,Private Access
View Trees/Woods
Roof Type Architectural Shingle
Accessibility None
Parking Type Attached Garage
Attached Garage 2
Total Parking Spaces 6
Garage Y
Building
Lot Description Backs to Trees, Cul-de-sac
Story 3+
Sewer Septic Exists
Water Public
Architectural Style Colonial
Level or Stories 3+
Additional Building Above Grade, Below Grade
New Construction N
Schools
Elementary Schools Arnold
Middle Schools Severn River
High Schools Broadneck
School District Anne Arundel County Public Schools
Others
Pets Allowed Y
Senior Community No
Tax ID 020364022311607
Ownership Fee Simple
SqFt Source Assessor
Security Features Security System,Monitored
Horse Property N
Special Listing Condition Standard
Pets Description No Pet Restrictions
Read Less Info
Want to know what your home might be worth? Contact us for a FREE valuation!

Our team is ready to help you sell your home for the highest possible price ASAP

Bought with Regina A Fischer • Long & Foster Real Estate, Inc.
GET MORE INFORMATION





