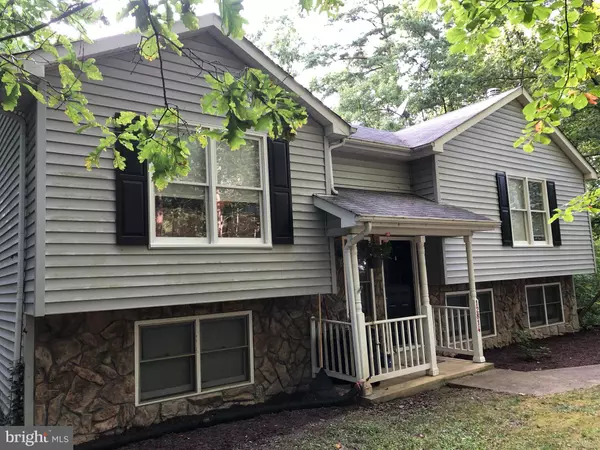For more information regarding the value of a property, please contact us for a free consultation.
Key Details
Sold Price $260,000
Property Type Single Family Home
Sub Type Detached
Listing Status Sold
Purchase Type For Sale
Square Footage 1,148 sqft
Price per Sqft $226
Subdivision Lake Wilderness
MLS Listing ID VASP215312
Sold Date 12/05/19
Style Split Foyer
Bedrooms 3
Full Baths 3
HOA Fees $51/mo
HOA Y/N Y
Abv Grd Liv Area 1,148
Originating Board BRIGHT
Year Built 1992
Annual Tax Amount $1,698
Tax Year 2018
Lot Size 0.660 Acres
Acres 0.66
Lot Dimensions 80 x 360, .666 acres
Property Description
This well maintain split foyer of over 2,000 sq. ft. of living area is set back off the road to provide both privacy and a natural setting in the Lake Wilderness community. The home has 3 bedrooms, 3 baths, an upper level with oak floors in the living room, dining room, kitchen and 2 of the 3 bedrooms. The kitchen and dining area have access to the rear multi-level deck which overlooks the lawn area to the trees, a stream and a large wooded area. The lower level has the 3rd bedroom and bath, a very large family room, storage area and laundry. The lower level is also accessible by it's own entrance in the rear of the house. A great home, spacious, well maintained and in the popular Lake Wilderness community which abounds with exercise and recreational opportunities: hiking, biking, swimming in beaches or the outdoor pool, tennis, ballfields, volleyball courts, tot-lots and playgrounds. Come visit us today and you can be home tomorrow.
Location
State VA
County Spotsylvania
Zoning RU
Direction North
Rooms
Other Rooms Living Room, Dining Room, Primary Bedroom, Bedroom 2, Bedroom 3, Kitchen, Family Room, Laundry, Storage Room, Bathroom 3, Primary Bathroom, Full Bath
Basement Daylight, Full, Fully Finished, Outside Entrance, Interior Access, Improved, Rear Entrance, Walkout Level, Windows
Main Level Bedrooms 2
Interior
Interior Features Carpet, Combination Dining/Living, Chair Railings, Ceiling Fan(s), Dining Area, Floor Plan - Open, Upgraded Countertops, Wood Floors
Hot Water Electric
Heating Heat Pump(s)
Cooling Heat Pump(s)
Equipment Dishwasher, Dryer, Washer, Oven/Range - Electric, Refrigerator
Appliance Dishwasher, Dryer, Washer, Oven/Range - Electric, Refrigerator
Heat Source Electric
Exterior
Garage Spaces 2.0
Utilities Available Cable TV, Above Ground, DSL Available, Fiber Optics Available, Electric Available, Phone, Phone Available, Phone Connected, Under Ground
Amenities Available Baseball Field, Basketball Courts, Beach, Community Center, Common Grounds, Club House, Lake, Picnic Area, Pool - Outdoor, Swimming Pool, Tennis Courts, Tot Lots/Playground, Volleyball Courts, Water/Lake Privileges
Waterfront N
Water Access N
View Creek/Stream, Trees/Woods, Street
Accessibility 32\"+ wide Doors
Parking Type Driveway
Total Parking Spaces 2
Garage N
Building
Lot Description Backs - Parkland, Backs to Trees, Front Yard, Rear Yard, Road Frontage, Sloping, Trees/Wooded
Story 2
Foundation Block
Sewer On Site Septic
Water Well
Architectural Style Split Foyer
Level or Stories 2
Additional Building Above Grade, Below Grade
New Construction N
Schools
School District Spotsylvania County Public Schools
Others
Senior Community No
Tax ID 8A116132-
Ownership Fee Simple
SqFt Source Assessor
Special Listing Condition Standard
Read Less Info
Want to know what your home might be worth? Contact us for a FREE valuation!

Our team is ready to help you sell your home for the highest possible price ASAP

Bought with Bruce E Toliver • Elite Realty
GET MORE INFORMATION





