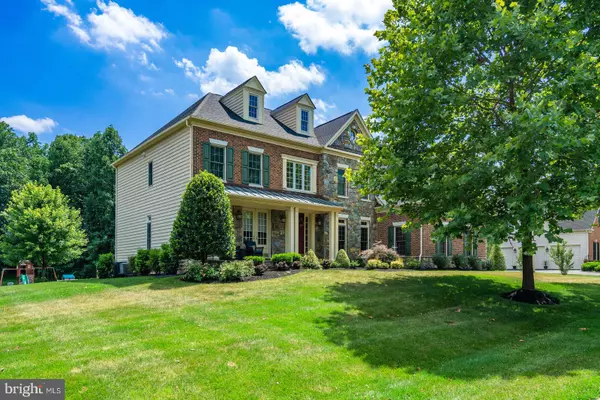For more information regarding the value of a property, please contact us for a free consultation.
Key Details
Sold Price $757,009
Property Type Single Family Home
Sub Type Detached
Listing Status Sold
Purchase Type For Sale
Square Footage 5,217 sqft
Price per Sqft $145
Subdivision Lenah Run
MLS Listing ID VALO388386
Sold Date 11/27/19
Style Colonial
Bedrooms 4
Full Baths 4
Half Baths 1
HOA Fees $115/mo
HOA Y/N Y
Abv Grd Liv Area 3,812
Originating Board BRIGHT
Year Built 2006
Annual Tax Amount $7,704
Tax Year 2019
Lot Size 0.810 Acres
Acres 0.81
Property Description
Beautiful well kept home on .81 acre private lot backing to trees. Low maintenance exterior, 2 year new roof, hardwood floors throughout, french doors to front porch and low maint trex deck. Bright open 2 story foyer, second staircase to BR level, open kitchen/family room with soaring vaulted ceiling and FP. Crown mouldings, chair railing and wainscoting in LR/DR. Large master suite with coffered ceiling, 2 big WI closets. Big basement rec room, with two more potential office/BRs, exercise room and wide walkup stairs to back yard. Subject to third party approval, short sale negotiated by short sale specialist/title attorney. - Seller may cancel this Agreement prior to the ending date of the listing period without advance notice to the Broker, and without payment of a commission or any other consideration if the property is conveyed to the mortgage insurer or the mortgage holder. The sale completion is subject to approval by the mortgagee.
Location
State VA
County Loudoun
Zoning R1A
Rooms
Basement Full, Connecting Stairway, Improved, Interior Access, Outside Entrance, Partially Finished, Poured Concrete, Rear Entrance, Sump Pump, Walkout Stairs
Main Level Bedrooms 4
Interior
Interior Features Additional Stairway, Breakfast Area, Carpet, Ceiling Fan(s), Chair Railings, Crown Moldings, Curved Staircase, Dining Area, Family Room Off Kitchen, Floor Plan - Open, Floor Plan - Traditional, Formal/Separate Dining Room, Intercom, Kitchen - Eat-In, Kitchen - Gourmet, Kitchen - Island, Kitchen - Table Space, Primary Bath(s), Recessed Lighting, Soaking Tub, Stall Shower, Upgraded Countertops, Wainscotting, Walk-in Closet(s), Window Treatments, Wood Floors
Hot Water Propane, 60+ Gallon Tank
Heating Forced Air, Zoned
Cooling Central A/C
Flooring Hardwood, Carpet, Ceramic Tile, Laminated
Fireplaces Number 1
Fireplaces Type Mantel(s), Stone
Equipment Cooktop, Dishwasher, Disposal, Dryer, Dryer - Front Loading, ENERGY STAR Dishwasher, Intercom, Oven - Wall, Oven - Double, Washer - Front Loading, Water Heater
Furnishings No
Fireplace Y
Window Features Double Pane,Energy Efficient
Appliance Cooktop, Dishwasher, Disposal, Dryer, Dryer - Front Loading, ENERGY STAR Dishwasher, Intercom, Oven - Wall, Oven - Double, Washer - Front Loading, Water Heater
Heat Source Propane - Leased
Laundry Main Floor
Exterior
Exterior Feature Deck(s), Porch(es)
Garage Garage - Side Entry, Garage Door Opener, Additional Storage Area
Garage Spaces 3.0
Utilities Available Cable TV Available, Phone Available, Propane, Under Ground
Amenities Available Bike Trail, Common Grounds, Jog/Walk Path, Pool - Outdoor, Picnic Area, Tot Lots/Playground
Waterfront N
Water Access N
View Trees/Woods
Roof Type Architectural Shingle
Street Surface Paved
Accessibility None
Porch Deck(s), Porch(es)
Parking Type Attached Garage, Driveway
Attached Garage 3
Total Parking Spaces 3
Garage Y
Building
Lot Description Backs to Trees, Landscaping, Front Yard, Rear Yard
Story 2
Sewer Public Sewer
Water Public
Architectural Style Colonial
Level or Stories 2
Additional Building Above Grade, Below Grade
Structure Type 2 Story Ceilings,9'+ Ceilings,Cathedral Ceilings,High,Dry Wall,Tray Ceilings,Vaulted Ceilings
New Construction N
Schools
School District Loudoun County Public Schools
Others
HOA Fee Include Common Area Maintenance,Pool(s),Recreation Facility,Road Maintenance
Senior Community No
Tax ID 286287468000
Ownership Fee Simple
SqFt Source Assessor
Security Features Intercom,Motion Detectors,Security System,Smoke Detector
Horse Property N
Special Listing Condition Short Sale
Read Less Info
Want to know what your home might be worth? Contact us for a FREE valuation!

Our team is ready to help you sell your home for the highest possible price ASAP

Bought with Irene C Xenos • RE/MAX West End
GET MORE INFORMATION





