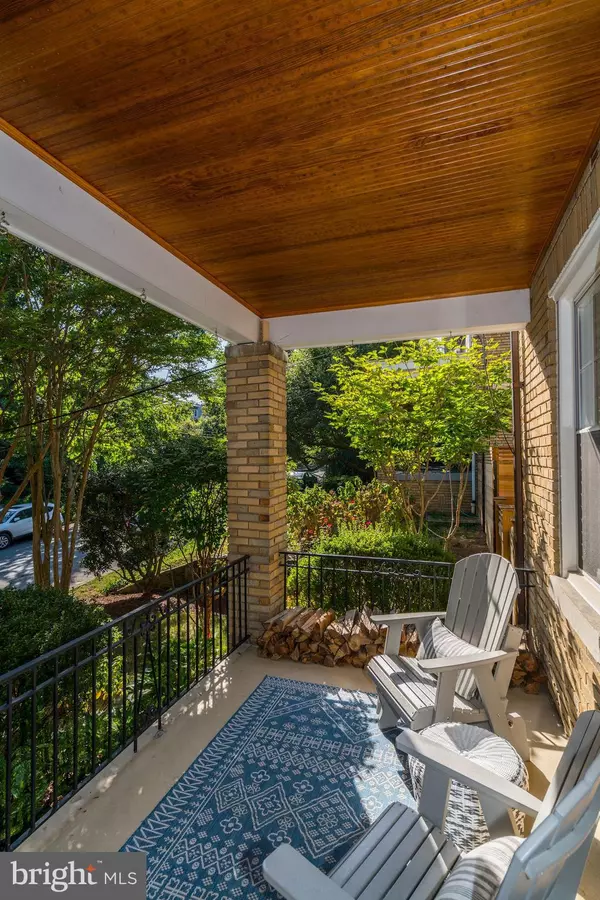For more information regarding the value of a property, please contact us for a free consultation.
Key Details
Sold Price $1,438,000
Property Type Single Family Home
Sub Type Twin/Semi-Detached
Listing Status Sold
Purchase Type For Sale
Square Footage 2,781 sqft
Price per Sqft $517
Subdivision North Cleveland Park
MLS Listing ID DCDC443594
Sold Date 11/26/19
Style Federal
Bedrooms 4
Full Baths 3
Half Baths 1
HOA Y/N N
Abv Grd Liv Area 1,931
Originating Board BRIGHT
Year Built 1927
Annual Tax Amount $9,763
Tax Year 2019
Lot Size 3,519 Sqft
Acres 0.08
Property Description
Sun-drenched & fully renovated top to bottom four level, 4 bed/3.5 bath, semi-detached Federal townhouse! With nearly 3000 sq ft of living space, this home boasts a spacious open floor plan on the main level which is complimented by gleaming hardwood floors, recessed lighting, a top of the line "to-die-for" kitchen with an awesome island breakfast bar, expansive counter space, built-in wine fridge, and stainless steel appliances. The fully finished basement is perfectly set up as a family room, space for guests or an in-law suite with a living area, laundry, plenty of storage space and a full bath. Upstairs you will find a charming office, 3 spacious bedrooms with good closets, a nicely updated full bath, and a Jack & Jill powder room. The top floor features the unique and private Master Suite, with a large skylight, diagonal windows, 2 full walls of closets, and a beautiful, light-filled master bathroom. The outside features a custom entertaining space with a large slate patio, a side yard & elevated yard, and detached 1 car garage. Mint move-in condition!!! ***IDEAL CLOSING - END OF NOVEMBER WITH RENTBACK, CALL FOR DETAILS***
Location
State DC
County Washington
Zoning R-2
Direction South
Rooms
Basement Fully Finished, Connecting Stairway, Rear Entrance
Interior
Interior Features Built-Ins, Floor Plan - Open, Kitchen - Gourmet, Primary Bath(s), Recessed Lighting, Skylight(s), Upgraded Countertops, Walk-in Closet(s), Wine Storage, Wood Floors
Hot Water Natural Gas
Heating Radiator
Cooling Central A/C, Ductless/Mini-Split, Zoned
Flooring Hardwood
Fireplaces Number 1
Fireplaces Type Mantel(s)
Equipment Built-In Microwave, Built-In Range, Dishwasher, Disposal, Dryer - Electric, Exhaust Fan, Icemaker, Oven/Range - Gas, Range Hood, Refrigerator, Stainless Steel Appliances, Washer
Fireplace Y
Window Features Skylights
Appliance Built-In Microwave, Built-In Range, Dishwasher, Disposal, Dryer - Electric, Exhaust Fan, Icemaker, Oven/Range - Gas, Range Hood, Refrigerator, Stainless Steel Appliances, Washer
Heat Source Natural Gas
Exterior
Exterior Feature Patio(s), Porch(es)
Garage Garage - Rear Entry
Garage Spaces 1.0
Waterfront N
Water Access N
Accessibility None
Porch Patio(s), Porch(es)
Parking Type Detached Garage
Total Parking Spaces 1
Garage Y
Building
Lot Description Landscaping
Story 3+
Sewer Public Sewer
Water Public
Architectural Style Federal
Level or Stories 3+
Additional Building Above Grade, Below Grade
New Construction N
Schools
Elementary Schools Janney
Middle Schools Deal
High Schools Jackson-Reed
School District District Of Columbia Public Schools
Others
Senior Community No
Tax ID 1833//0041
Ownership Fee Simple
SqFt Source Estimated
Special Listing Condition Standard
Read Less Info
Want to know what your home might be worth? Contact us for a FREE valuation!

Our team is ready to help you sell your home for the highest possible price ASAP

Bought with Patricia A Lore • Washington Fine Properties, LLC
GET MORE INFORMATION





