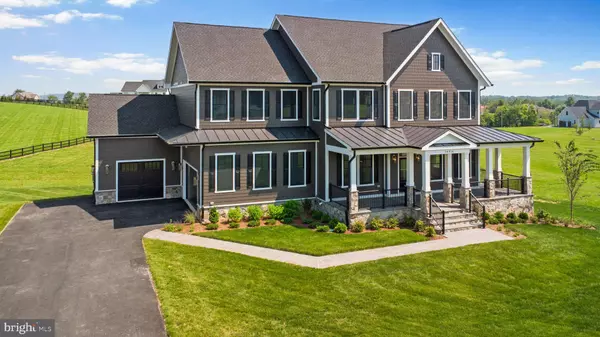
UPDATED:
Key Details
Property Type Single Family Home
Sub Type Detached
Listing Status Coming Soon
Purchase Type For Sale
Square Footage 7,113 sqft
Price per Sqft $253
Subdivision Glenmore Farm
MLS Listing ID VALO2111164
Style Colonial
Bedrooms 6
Full Baths 6
Half Baths 1
HOA Fees $95/mo
HOA Y/N Y
Abv Grd Liv Area 5,298
Year Built 2025
Available Date 2025-12-03
Annual Tax Amount $13,248
Tax Year 2025
Lot Size 3.070 Acres
Acres 3.07
Lot Dimensions 0.00 x 0.00
Property Sub-Type Detached
Source BRIGHT
Property Description
This 6-bedroom, 6.5-bath home offers 4 finished levels and 6,717 sq ft of beautifully designed living space. The main level features 10-ft ceilings, wide-plank engineered hardwood flooring, extensive trim detail, and an open layout that includes a large open concept living area with a gas fireplace and a dedicated dining space off the kitchen.
This residence features a Designer Kitchen that is as visually stunning as it is functional, centered around a suite of GE Café white stainless gas appliances. Culinary enthusiasts will appreciate the impressive six-burner GE Café range with griddle and hood, complemented by a GE Café™ smart built-in wall oven. The aesthetic is defined by elegant contrast: the surrounding custom cabinetry is crafted from white oak, while the substantial island features tan white oak, all designed with soft-close drawers and adorned with sophisticated honey bronze hardware. The white brick backsplash pairs beautifully with the opulent Calacatta Elysio quartz countertops. Completing this luxurious workspace are a classic Kohler Whitehaven® farmhouse cast iron undermount sink and the distinctive touch of a Kohler Artifacts® vibrant brushed brass pot filler. The kitchen area is completed by a large walk-in pantry, and a butler's pantry for added storage, prep, and entertaining space.
The upper level includes a spacious primary suite with a private covered porch, two walk-in closets, and a spa-inspired bath with freestanding tub, oversized shower, and custom wood vanities. Secondary bedrooms each include en-suite baths. A fourth-floor loft offers a unique space for a home office, lounge area, music room, kid zone, or whatever your mind can dream up. There is a full bathroom to complete this 4th level space.
The finished walk-out lower level features a large recreation room with gas fireplace, media room, full wet bar with GE Café appliances, bedroom, and full bath. Outdoor living includes a Trex deck, connecting stairs, and a flagstone patio overlooking open acreage.
Additional features include James Hardie siding with stone accents, Andersen windows, Thermatru doors, a 3-car side-load garage, ENERGY STAR-qualified mechanicals, zoned HVAC, a water treatment system, and landscaped front and rear yards. Located on a quiet cul-de-sac within Glenmore Farm with convenient access to Waterford, Purcellville, commuter routes, and local amenities. Come see this amazing home before it's gone!
Location
State VA
County Loudoun
Zoning AR1
Rooms
Other Rooms Living Room, Dining Room, Primary Bedroom, Bedroom 2, Bedroom 3, Bedroom 4, Bedroom 5, Kitchen, Game Room, Foyer, Breakfast Room, Study, Great Room, Laundry, Other, Recreation Room, Media Room, Bonus Room
Basement Full, Outside Entrance, Walkout Level, Windows
Interior
Interior Features Bathroom - Tub Shower, Bathroom - Walk-In Shower, Breakfast Area, Built-Ins, Butlers Pantry, Carpet, Crown Moldings, Dining Area, Family Room Off Kitchen, Exposed Beams, Floor Plan - Open, Formal/Separate Dining Room, Kitchen - Gourmet, Kitchen - Island, Kitchen - Table Space, Pantry, Primary Bath(s), Recessed Lighting, Bathroom - Soaking Tub, Bathroom - Stall Shower, Upgraded Countertops, Walk-in Closet(s), Water Treat System, Wet/Dry Bar, Wood Floors, Store/Office
Hot Water Tankless
Heating Programmable Thermostat, Zoned, Energy Star Heating System, Forced Air
Cooling Central A/C, Energy Star Cooling System, Programmable Thermostat, Zoned
Flooring Carpet, Ceramic Tile, Tile/Brick, Engineered Wood
Fireplaces Number 2
Fireplaces Type Gas/Propane
Equipment Built-In Microwave, Built-In Range, Dishwasher, Disposal, Energy Efficient Appliances, Freezer, Icemaker, Oven - Double, Oven - Wall, Oven/Range - Gas, Range Hood, Refrigerator, Six Burner Stove, Water Heater, Washer/Dryer Hookups Only
Fireplace Y
Window Features Energy Efficient,Insulated,Low-E,Screens,Vinyl Clad
Appliance Built-In Microwave, Built-In Range, Dishwasher, Disposal, Energy Efficient Appliances, Freezer, Icemaker, Oven - Double, Oven - Wall, Oven/Range - Gas, Range Hood, Refrigerator, Six Burner Stove, Water Heater, Washer/Dryer Hookups Only
Heat Source Propane - Leased
Laundry Upper Floor
Exterior
Exterior Feature Porch(es), Deck(s), Patio(s), Terrace, Wrap Around
Parking Features Garage - Side Entry, Garage Door Opener, Garage - Front Entry
Garage Spaces 3.0
Water Access N
View Scenic Vista
Roof Type Asphalt,Metal
Accessibility None
Porch Porch(es), Deck(s), Patio(s), Terrace, Wrap Around
Attached Garage 3
Total Parking Spaces 3
Garage Y
Building
Lot Description Corner, Landscaping, Rear Yard, Front Yard
Story 4
Foundation Other, Slab
Above Ground Finished SqFt 5298
Sewer Septic = # of BR
Water Well
Architectural Style Colonial
Level or Stories 4
Additional Building Above Grade, Below Grade
Structure Type 9'+ Ceilings,Tray Ceilings,Vaulted Ceilings
New Construction N
Schools
High Schools Woodgrove
School District Loudoun County Public Schools
Others
HOA Fee Include Common Area Maintenance,Management,Reserve Funds,Trash
Senior Community No
Tax ID 412303841000
Ownership Fee Simple
SqFt Source 7113
Security Features Carbon Monoxide Detector(s),Smoke Detector
Special Listing Condition Standard

GET MORE INFORMATION





