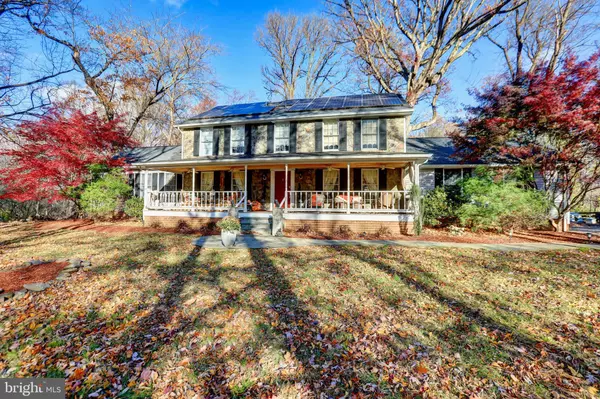
UPDATED:
Key Details
Property Type Single Family Home
Sub Type Detached
Listing Status Coming Soon
Purchase Type For Sale
Square Footage 3,370 sqft
Price per Sqft $266
Subdivision Hetzel
MLS Listing ID VALO2111328
Style Ranch/Rambler
Bedrooms 4
Full Baths 3
Half Baths 1
HOA Y/N N
Abv Grd Liv Area 2,620
Year Built 1987
Available Date 2025-11-28
Annual Tax Amount $6,130
Tax Year 2025
Lot Size 5.110 Acres
Acres 5.11
Property Sub-Type Detached
Source BRIGHT
Location
State VA
County Loudoun
Zoning AR1
Direction South
Rooms
Basement Full, Heated, Improved, Outside Entrance, Interior Access, Partially Finished, Poured Concrete, Rear Entrance
Interior
Hot Water Electric
Heating Central, Energy Star Heating System, Forced Air, Heat Pump - Gas BackUp, Hot Water, Programmable Thermostat, Zoned
Cooling Ceiling Fan(s), Central A/C, Heat Pump(s), Programmable Thermostat, Zoned
Flooring Hardwood, Ceramic Tile
Fireplaces Number 2
Fireplaces Type Brick, Gas/Propane
Equipment Built-In Microwave, Built-In Range, Cooktop, Cooktop - Down Draft, Dishwasher, Disposal, Dryer, Energy Efficient Appliances, ENERGY STAR Clothes Washer, ENERGY STAR Dishwasher, ENERGY STAR Refrigerator, Exhaust Fan, Icemaker, Microwave, Oven - Wall, Oven/Range - Gas, Range Hood, Refrigerator, Six Burner Stove, Stainless Steel Appliances, Surface Unit, Washer - Front Loading, Washer
Furnishings No
Fireplace Y
Window Features Double Hung,Double Pane,Energy Efficient,ENERGY STAR Qualified,Insulated,Low-E,Vinyl Clad
Appliance Built-In Microwave, Built-In Range, Cooktop, Cooktop - Down Draft, Dishwasher, Disposal, Dryer, Energy Efficient Appliances, ENERGY STAR Clothes Washer, ENERGY STAR Dishwasher, ENERGY STAR Refrigerator, Exhaust Fan, Icemaker, Microwave, Oven - Wall, Oven/Range - Gas, Range Hood, Refrigerator, Six Burner Stove, Stainless Steel Appliances, Surface Unit, Washer - Front Loading, Washer
Heat Source Propane - Owned
Laundry Dryer In Unit, Has Laundry, Washer In Unit, Basement
Exterior
Exterior Feature Patio(s), Screened, Enclosed
Parking Features Covered Parking, Garage - Side Entry, Garage Door Opener, Inside Access, Oversized
Garage Spaces 8.0
Fence Invisible, Electric, Fully, Wood
Utilities Available Phone, Propane, Under Ground
Water Access N
View Garden/Lawn, Pasture, Scenic Vista, Trees/Woods
Roof Type Architectural Shingle
Street Surface Approved,Gravel
Accessibility Other
Porch Patio(s), Screened, Enclosed
Road Frontage Easement/Right of Way, Private, Road Maintenance Agreement
Attached Garage 4
Total Parking Spaces 8
Garage Y
Building
Lot Description Cul-de-sac, Front Yard, Landscaping, Level, No Thru Street, Not In Development, Open, Premium, Private, Rear Yard, SideYard(s), Unrestricted, Year Round Access
Story 1
Foundation Permanent, Slab
Above Ground Finished SqFt 2620
Sewer Approved System, Gravity Sept Fld, On Site Septic, Perc Approved Septic, Private Septic Tank, Septic = # of BR, Septic Exists, Septic Permit Issued
Water Well
Architectural Style Ranch/Rambler
Level or Stories 1
Additional Building Above Grade, Below Grade
Structure Type Dry Wall
New Construction N
Schools
Elementary Schools Lovettsville
Middle Schools Harmony
High Schools Woodgrove
School District Loudoun County Public Schools
Others
Pets Allowed Y
Senior Community No
Tax ID 441409383000
Ownership Fee Simple
SqFt Source 3370
Security Features Smoke Detector,Carbon Monoxide Detector(s)
Acceptable Financing Cash, Conventional, FHA, USDA, VA
Horse Property Y
Horse Feature Horses Allowed, Horse Trails, Paddock, Stable(s)
Listing Terms Cash, Conventional, FHA, USDA, VA
Financing Cash,Conventional,FHA,USDA,VA
Special Listing Condition Standard
Pets Allowed No Pet Restrictions

GET MORE INFORMATION





