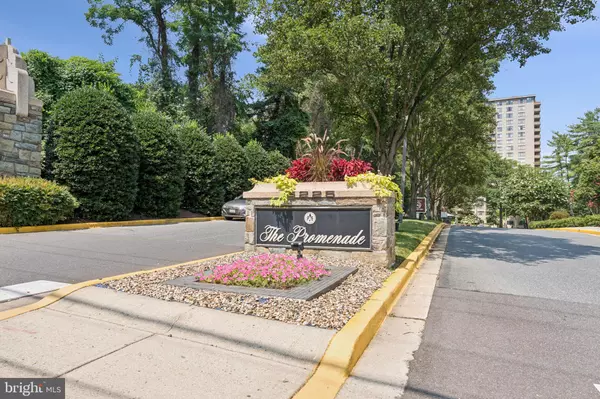
UPDATED:
Key Details
Property Type Single Family Home, Condo
Sub Type Penthouse Unit/Flat/Apartment
Listing Status Active
Purchase Type For Rent
Square Footage 630 sqft
Subdivision Promenade Towers
MLS Listing ID MDMC2208446
Style Contemporary
Bedrooms 1
Full Baths 1
HOA Y/N N
Abv Grd Liv Area 630
Year Built 1972
Available Date 2025-12-01
Property Sub-Type Penthouse Unit/Flat/Apartment
Source BRIGHT
Property Description
The unit has been freshly painted throughout, with refinished floors, a private balcony, assigned garage parking and an extra outdoor parking space.
THE PROMENADE IN BETHESDA HAS IT ALL.
A gated community...Resident Services Coordinator, 24-hours Concierge. A 24-hours Fitness Center, heated Indoor Pool/ Spa Services /Whirlpool/Sauna/ Showers/ Locker Room. Outdoor Pool with lighted walking Path and gas grilling area. On-site extensive amenities programs, exercise Classes, Party Room, Card Room w/several card clubs, Meeting Room, Library & Book Club, 24Hrs Desk Service, Car Wash /EV Car Charging Stations... Reserved/Assigned Garage Parking & Ample Outdoor Parking, Guest Quarters a n d m o r e . . .
*** Tennis & Pickleball facilities, 5 Tennis courts (three are lighted) & 4 Pickleball courts (two are lighted). Tennis Team/ Club House/Tennis Pro/ Tennis Tournaments. *** Smoke Free Living *** On-site Retail and Services-Convenience Store with Deli/Beer/Wine. Dry cleaner, Tailor, Valet and Package Service, Travel agency. Restaurant (carry out & delivery available). Spa Services. Boutique /Medical/Dental offices. ATM Banking and more...
***Ride-On bus to Metro/NIH/Walter Reed at front door. Great access to 495/270/Public Transportation/ Metro/ Restaurants and Shopping*** Very Low Closing Fees *** No Transfer and Recordation Taxes at Settlement***
Transit Distance:
Grosvenor-Strathmore Metro 0.93 Miles
Medical Center Metro 1.19 Miles
Bethesda Metro 2.15 Miles
Airport Distance:
Reagan Airport 11.87 Miles
Commuter Rail/Subway Distance
Garrett Park Train Station 1.67 Miles
Nearby Hospitals:
Suburban Hospital
Location
State MD
County Montgomery
Rooms
Other Rooms Living Room, Kitchen, Foyer
Main Level Bedrooms 1
Interior
Hot Water Electric
Heating Central
Cooling Central A/C
Flooring Wood
Inclusions FULLY FURNISHED
Heat Source Natural Gas
Exterior
Parking Features Underground
Garage Spaces 3526.0
Water Access N
View Panoramic
Accessibility Level Entry - Main, Other
Total Parking Spaces 3526
Garage Y
Building
Story 1
Unit Features Hi-Rise 9+ Floors
Above Ground Finished SqFt 630
Sewer Public Sewer
Water Public
Architectural Style Contemporary
Level or Stories 1
Additional Building Above Grade
New Construction N
Schools
Elementary Schools Ashburton
Middle Schools North Bethesda
High Schools Walter Johnson
School District Montgomery County Public Schools
Others
Pets Allowed N
HOA Fee Include Air Conditioning,All Ground Fee,Cable TV,Custodial Services Maintenance,Electricity,Ext Bldg Maint,Gas,Heat,Management,Pest Control,Pool(s),Sauna,Security Gate,Trash,Water
Senior Community No
Tax ID NO TAX RECORD
Ownership Other
SqFt Source 630

GET MORE INFORMATION





