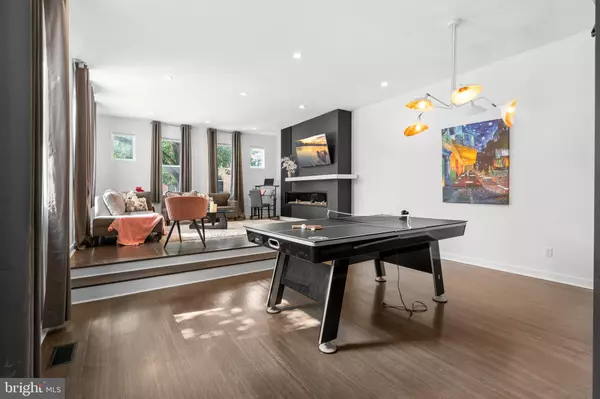
UPDATED:
Key Details
Property Type Single Family Home
Sub Type Detached
Listing Status Active
Purchase Type For Rent
Square Footage 3,239 sqft
Subdivision Canton
MLS Listing ID MDBA2192192
Style Other
Bedrooms 4
Full Baths 3
Abv Grd Liv Area 2,356
Year Built 1900
Lot Size 2,356 Sqft
Acres 0.05
Property Sub-Type Detached
Source BRIGHT
Property Description
Step inside and you're greeted with a spacious open layout, elevated living area, and tall windows that flood the home with natural light. The sleek LVP flooring and neutral tones set a modern, timeless backdrop. The living room features a stylish fireplace and dual-level design, one area for relaxing with a sofa and television, and a lower space perfect for entertaining.
At the heart of the home lies a stunning hot tub room, fully enclosed in glass with a ceiling that soars to the top floor. This striking centerpiece blends luxury and architecture, creating an eye-catching focal point visible from multiple areas of the home. Whether for relaxation or entertaining, it offers a spa-like atmosphere in the comfort of your own living space.
The gourmet kitchen is a chef's dream, featuring tiled flooring, a mix of black, white, and stainless steel finishes, modern cabinetry, and a tiled backsplash. A large window over the sink fills the space with sunlight, while premium appliances including refrigerator, wine chiller, oven, microwave, cooktop, and dishwasher make hosting effortless. A breakfast bar and pantry add both style and functionality.
Upstairs, you'll find three spacious bedrooms, each designed with comfort in mind. The primary suite includes its own spa-inspired bathroom with dual sinks, a walk-in rain shower with dual shower heads, and ample cabinetry. Additional bedrooms offer airy, light-filled retreats, with one overlooking the dramatic glass-enclosed hot tub room below. Bathrooms feature tiled finishes, soaking tubs, and modern vanities.
The finished basement extends the living space further, featuring a fourth bedroom that provides flexibility for guests, a private office, or an additional family space.
A laundry room with washer and dryer, and a private backyard with gated access that can fit one vehicle is a plus for this property. The expansive rooftop deck provides the perfect space to relax or entertain while enjoying neighborhood views.
Street parking is available, and pets are welcome with a pet addendum and a $500 non-refundable fee.
Nearby Landmarks & Attractions:
Patterson Park – 3 min walk
Canton Waterfront Park & Promenade – 6 min drive
The Shops and Restaurants of Canton Square – 4 min drive
Johns Hopkins Bayview Medical Center – 10 min drive
Fells Point Historic District – 8 min drive
Agency disclosed upon initial contact. Agent conducts showings; BMG manages follow-up, paperwork, move-in post-approval. Vouchers work with BMG directly.
Location
State MD
County Baltimore City
Zoning R-8
Rooms
Basement Fully Finished
Main Level Bedrooms 4
Interior
Hot Water Other
Heating Other
Cooling Other
Fireplaces Number 2
Fireplace Y
Heat Source Other
Exterior
Water Access N
Accessibility None
Garage N
Building
Story 3
Foundation Other
Above Ground Finished SqFt 2356
Sewer Public Sewer
Water Public
Architectural Style Other
Level or Stories 3
Additional Building Above Grade, Below Grade
New Construction N
Schools
Elementary Schools Hampstead Hill Academy
School District Baltimore City Public Schools
Others
Pets Allowed Y
Senior Community No
Tax ID 0301091891 041
Ownership Other
SqFt Source 3239
Pets Allowed Cats OK, Dogs OK, Pet Addendum/Deposit

GET MORE INFORMATION





