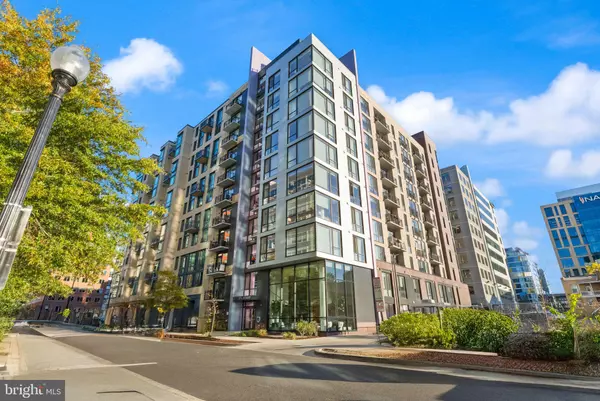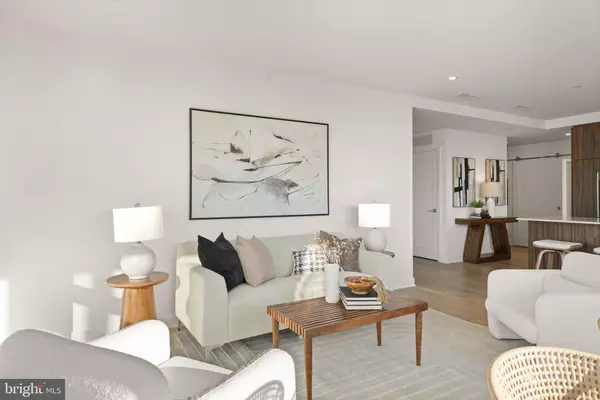
UPDATED:
Key Details
Property Type Condo
Sub Type Condo/Co-op
Listing Status Active
Purchase Type For Sale
Square Footage 1,061 sqft
Price per Sqft $1,083
Subdivision Navy Yard
MLS Listing ID DCDC2226502
Style Contemporary
Bedrooms 2
Full Baths 2
Condo Fees $1,014/mo
HOA Y/N N
Abv Grd Liv Area 1,061
Year Built 2021
Annual Tax Amount $6,363
Tax Year 2025
Lot Dimensions 0.00 x 0.00
Property Sub-Type Condo/Co-op
Source BRIGHT
Property Description
Inside, the home reflects the refinement and precision that define The Kennedy on L. Floor-to-ceiling windows flood the open living space with light, connecting the indoors seamlessly to the terrace beyond. The gourmet kitchen, anchored by sleek cabinetry, integrated appliances, and Silestone countertops, was designed for both culinary creativity and effortless entertaining. The primary suite offers a quiet retreat, complete with a spa-inspired bath and generous closet space, while the secondary bedroom provides flexibility for guests or a sophisticated home office.
As one of the city's newest luxury residences, The Kennedy on L delivers the full measure of modern convenience: attended lobby, rooftop terrace, fitness center, and private resident lounge. Just steps from Nationals Park, the waterfront, and some of Washington's most celebrated dining, this location offers energy when you want it and sanctuary when you need it.
For those who expect more than a view, who seek a home that mirrors their own sense of arrival. Residence 1102 offers a perspective as timeless as the monument it overlooks.
Location
State DC
County Washington
Zoning R
Rooms
Main Level Bedrooms 2
Interior
Hot Water Electric
Heating Central
Cooling Central A/C
Equipment Dryer, Washer, Dishwasher, Refrigerator, Icemaker, Stove
Fireplace N
Appliance Dryer, Washer, Dishwasher, Refrigerator, Icemaker, Stove
Heat Source Electric
Laundry Has Laundry, Dryer In Unit, Washer In Unit
Exterior
Exterior Feature Balcony
Parking Features Inside Access, Underground
Garage Spaces 1.0
Parking On Site 1
Amenities Available Convenience Store, Party Room, Bar/Lounge, Elevator, Exercise Room, Extra Storage, Meeting Room, Other, Picnic Area, Fitness Center, Club House
Water Access N
Accessibility Elevator
Porch Balcony
Road Frontage City/County
Attached Garage 1
Total Parking Spaces 1
Garage Y
Building
Story 1
Unit Features Hi-Rise 9+ Floors
Foundation Permanent
Above Ground Finished SqFt 1061
Sewer Public Septic
Water Public
Architectural Style Contemporary
Level or Stories 1
Additional Building Above Grade, Below Grade
New Construction N
Schools
Elementary Schools Van Ness
Middle Schools Jefferson
High Schools Eastern
School District District Of Columbia Public Schools
Others
Pets Allowed Y
HOA Fee Include Common Area Maintenance,Ext Bldg Maint,Management,Reserve Funds,Security Gate,Trash,Water,Sewer,Parking Fee,Insurance,Custodial Services Maintenance
Senior Community No
Tax ID 0698//2071
Ownership Condominium
SqFt Source 1061
Security Features 24 hour security,Desk in Lobby,Main Entrance Lock
Horse Property N
Special Listing Condition Standard
Pets Allowed Dogs OK, Cats OK

GET MORE INFORMATION





