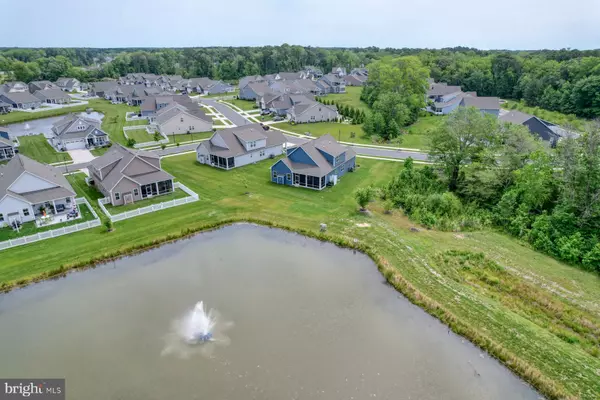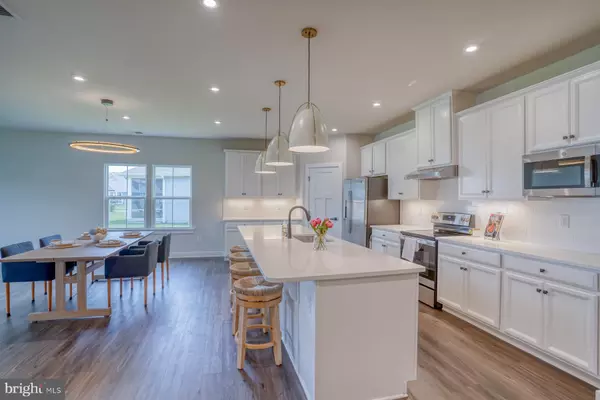
UPDATED:
Key Details
Property Type Single Family Home
Sub Type Detached
Listing Status Active
Purchase Type For Sale
Square Footage 2,626 sqft
Price per Sqft $247
Subdivision The Estuary
MLS Listing ID DESU2100292
Style Coastal
Bedrooms 4
Full Baths 3
HOA Fees $900/qua
HOA Y/N Y
Abv Grd Liv Area 2,626
Year Built 2021
Annual Tax Amount $1,253
Lot Size 8,984 Sqft
Acres 0.21
Lot Dimensions 60x125x83x125
Property Sub-Type Detached
Source BRIGHT
Property Description
Experience the perfect harmony of tranquility and modern luxury in this stunning pond-front home, ideally situated on a private lot with open green space and mature trees along one side. Take in peaceful water views and the gentle sound of a fountain from your own backyard oasis.
Step inside through the welcoming foyer, where you'll find two spacious guest bedrooms—each with a ceiling fan—and a beautifully appointed hall bath featuring quartz countertops, tile flooring, and a tub with an elegant tile surround.
At the heart of the home lies the gourmet kitchen, a chef's delight showcasing crisp white cabinetry, gleaming quartz countertops, a large center island, classic subway tile backsplash, stainless steel appliances, a pantry, and durable luxury vinyl plank flooring. The open-concept design seamlessly connects the kitchen to the dining area and great room, highlighted by a cozy gas fireplace and sliding glass doors that open to a screened porch—perfect for year-round enjoyment of the pond views. After a day at the beach, by the pool, or exploring nearby waterways and the Assawoman Wildlife Area, rinse off in the convenient outdoor shower.
The first-floor owner's suite offers a private sanctuary with a tray ceiling, custom walk-in closet, and a spa-inspired en-suite bath featuring a tiled shower, dual sinks, and quartz countertops. Just off the kitchen, the laundry room provides everyday convenience.
Upstairs, hardwood stairs lead to a spacious family room, a fourth bedroom with ceiling fan, a full bath, and a generous mechanical/storage room. The upper-level bath continues the home's high-end finishes with quartz countertops, tile flooring, and a tiled tub surround.
At The Estuary, lawn care is included—so you can spend more time relaxing and exploring. Indulge in resort-style amenities including two sparkling pools, a kayak launch, fitness center, wooded walking trails, a seasonal shuttle to Bethany Beach, pickleball and tennis courts, a clubhouse, and a full calendar of social and fitness events.
Be sure to watch the video tour and discover the Estuary lifestyle—your coastal escape awaits!
Location
State DE
County Sussex
Area Baltimore Hundred (31001)
Zoning RESIDENTIAL
Rooms
Other Rooms Dining Room, Primary Bedroom, Bedroom 2, Bedroom 3, Bedroom 4, Kitchen, Family Room, Foyer, Great Room, Laundry, Mud Room, Bathroom 2, Bathroom 3, Primary Bathroom
Main Level Bedrooms 3
Interior
Interior Features Bathroom - Tub Shower, Bathroom - Walk-In Shower, Carpet, Ceiling Fan(s), Dining Area, Entry Level Bedroom, Floor Plan - Open, Kitchen - Island, Pantry, Upgraded Countertops, Walk-in Closet(s)
Hot Water Tankless
Heating Forced Air
Cooling Central A/C
Flooring Ceramic Tile, Luxury Vinyl Plank, Carpet
Equipment Water Heater - Tankless, Washer, Stainless Steel Appliances, Refrigerator, Oven/Range - Electric, Built-In Microwave, Dishwasher, Disposal, Dryer
Fireplace N
Appliance Water Heater - Tankless, Washer, Stainless Steel Appliances, Refrigerator, Oven/Range - Electric, Built-In Microwave, Dishwasher, Disposal, Dryer
Heat Source Propane - Leased
Laundry Main Floor
Exterior
Exterior Feature Porch(es), Screened
Parking Features Garage Door Opener
Garage Spaces 4.0
Utilities Available Cable TV Available, Sewer Available, Water Available
Amenities Available Club House, Beach, Water/Lake Privileges, Tennis Courts, Swimming Pool, Pool - Outdoor, Pier/Dock, Party Room, Meeting Room, Jog/Walk Path, Fitness Center
Water Access N
View Pond
Roof Type Architectural Shingle
Accessibility None
Porch Porch(es), Screened
Attached Garage 2
Total Parking Spaces 4
Garage Y
Building
Lot Description Adjoins - Open Space, Pond, Landscaping
Story 2
Foundation Crawl Space
Above Ground Finished SqFt 2626
Sewer Public Sewer
Water Public
Architectural Style Coastal
Level or Stories 2
Additional Building Above Grade, Below Grade
New Construction N
Schools
School District Indian River
Others
Pets Allowed Y
HOA Fee Include Common Area Maintenance,Management,Pool(s),Reserve Funds,Road Maintenance,Snow Removal
Senior Community No
Tax ID 134-19.00-914.00
Ownership Fee Simple
SqFt Source 2626
Acceptable Financing Cash, Conventional
Listing Terms Cash, Conventional
Financing Cash,Conventional
Special Listing Condition Standard
Pets Allowed Cats OK, Dogs OK
Virtual Tour https://players.brightcove.net/5782667248001/default_default/index.html?videoId=6374098704112

GET MORE INFORMATION





