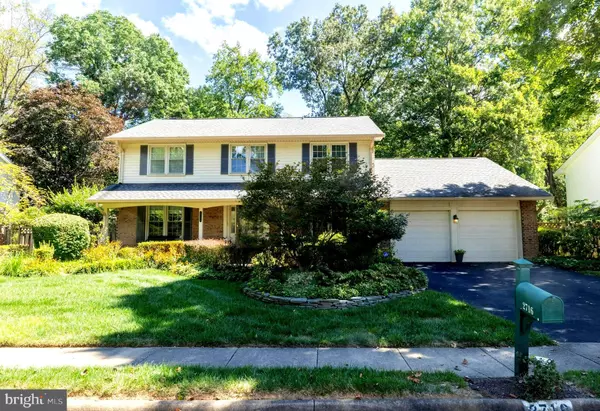
UPDATED:
Key Details
Property Type Single Family Home
Sub Type Detached
Listing Status Coming Soon
Purchase Type For Sale
Square Footage 2,577 sqft
Price per Sqft $504
Subdivision Oakton Glen
MLS Listing ID VAFX2267096
Style Colonial
Bedrooms 4
Full Baths 3
Half Baths 1
HOA Fees $540/ann
HOA Y/N Y
Abv Grd Liv Area 2,577
Year Built 1978
Available Date 2025-11-13
Annual Tax Amount $13,152
Tax Year 2025
Lot Size 10,800 Sqft
Acres 0.25
Property Sub-Type Detached
Source BRIGHT
Property Description
This is the one you've been waiting for! Infused with warmth and charm, this beautifully maintained, four-bedroom colonial is located in the sought-after Oakton Glen community in Vienna. Set on a beautifully landscaped, fully fenced lot, this home offers an exceptional blend of classic elegance and modern comfort. This home is situated conveniently between both Oakton and Vienna providing easy access to all that both communities have to offer.
Key Details
Bedrooms: 4
Bathrooms: 3.5
Location: Oakton Glen, Vienna
Outdoor: Private, fully fenced garden oasis
Welcome up the flagstone walkway, onto the full covered porch, and into the large foyer. Beautiful hardwood floors flow seamlessly throughout the main level and up the stairs. This space opens to a lovely, large dining room and living room, perfect for entertaining. The heart of the home is the gourmet kitchen showcasing a sub-zero fridge, granite countertops, and bar seating which offers picturesque views overlooking the garden-like private backyard. An adjacent, large, flexible room is ready to serve as an additional dining area, a cozy den, or a spacious mudroom. Convenience is key, with a dedicated main floor laundry room making daily chores a breeze. Rounding out the main floor is a large family room featuring a cozy fireplace, a wet-bar, and a slider leading directly out to the deck.
Upper Level: Private Retreats
The upper level is designed for rest and relaxation. You'll find a spacious primary suite complete with a large ensuite bathroom, and walk-in closet. The upper level also includes three additional large bedrooms and a beautifully renovated full guest bathroom.
Lower Level: Recreation and Versatility
The finished lower level provides excellent additional living space, featuring a large rec room finished with durable LVP flooring. This level also includes a dedicated office or exercise room, a full bathroom, and a storage area equipped with a laundry sink for maximum utility.
The Outdoor Oasis
The true highlight of this stunning property is the backyard garden oasis including large deck, and lower terrace flagstone patios. Meticulously maintained and fully fenced, this private space is the perfect escape, ensuring you'll never want to leave the tranquility of your own home.
Location
State VA
County Fairfax
Zoning 121
Rooms
Other Rooms Living Room, Dining Room, Primary Bedroom, Bedroom 2, Bedroom 3, Kitchen, Family Room, Den, Bedroom 1, Laundry, Office, Recreation Room, Storage Room, Primary Bathroom, Full Bath
Basement Full
Interior
Hot Water Natural Gas
Heating Heat Pump(s)
Cooling Central A/C
Fireplaces Number 1
Equipment Oven - Wall, Cooktop, Refrigerator, Washer, Dryer, Dishwasher, Built-In Microwave
Fireplace Y
Appliance Oven - Wall, Cooktop, Refrigerator, Washer, Dryer, Dishwasher, Built-In Microwave
Heat Source Natural Gas
Laundry Main Floor
Exterior
Exterior Feature Patio(s), Deck(s)
Parking Features Garage - Front Entry
Garage Spaces 2.0
Fence Board, Fully, Picket
Water Access N
Roof Type Architectural Shingle
Accessibility None
Porch Patio(s), Deck(s)
Attached Garage 2
Total Parking Spaces 2
Garage Y
Building
Story 3
Foundation Concrete Perimeter
Above Ground Finished SqFt 2577
Sewer Public Sewer
Water Public
Architectural Style Colonial
Level or Stories 3
Additional Building Above Grade, Below Grade
New Construction N
Schools
Elementary Schools Flint Hill
Middle Schools Thoreau
High Schools Madison
School District Fairfax County Public Schools
Others
Senior Community No
Tax ID 0481 18 0084
Ownership Fee Simple
SqFt Source 2577
Horse Property N
Special Listing Condition Standard

GET MORE INFORMATION





