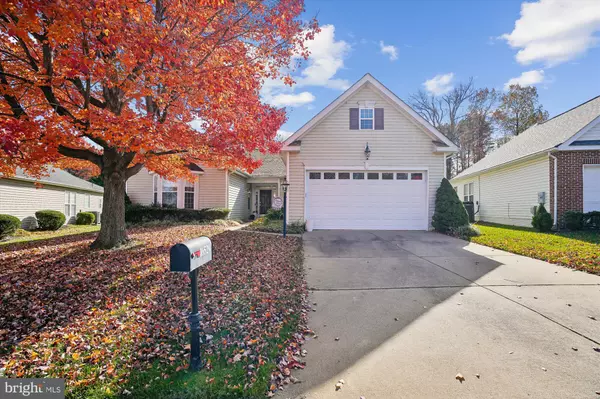
UPDATED:
Key Details
Property Type Single Family Home
Sub Type Detached
Listing Status Under Contract
Purchase Type For Sale
Square Footage 2,391 sqft
Price per Sqft $255
Subdivision Four Seasons At Historic Va
MLS Listing ID VAPW2107478
Style Ranch/Rambler
Bedrooms 2
Full Baths 2
HOA Fees $270/mo
HOA Y/N Y
Abv Grd Liv Area 2,391
Year Built 2005
Available Date 2025-11-13
Annual Tax Amount $4,993
Tax Year 2025
Lot Size 9,143 Sqft
Acres 0.21
Property Sub-Type Detached
Source BRIGHT
Property Description
No need to Drive! This home is in close proximity (2 minute walk) to the Four Seasons 21,000 square foot clubhouse which is open 365 days a year. Leisure and recreation are the cornerstones delivering such as amenities as an indoor and outdoor pool, fitness center, putting green, tennis courts, bocce ball courts and nature trails. The clubhouse hosts daily activities - there's something here for everyone! Enjoy the diverse shopping, dining, and entertainment choices available throughout the area and the Fortuna Center Plaza (with Target and Shoppers) puts all the daily necessity shops right at your fingertips. Outdoor enthusiasts will love nearby Prince William Forest Park bestowing 15,000 acres of woods and streams will sure excite the nature lover. Don't miss the opportunity to make this your forever home. Schedule a viewing today and experience the charm and convenience of this remarkable property for yourself. Your perfect home!
This home has notable recent improvements: New Roof (2023) | Most of the windows have been upgraded| new engineered hardwood installed thru-out (2024) | HVAC system (2024)| Hot Water Heater (2024) | new quartz kitchen countertops (2024) | new window treatments installed (2024) | new insulated garage door and garage opener (2024) | installed home security system ((2024)
Location
State VA
County Prince William
Zoning PMR
Direction North
Rooms
Other Rooms Living Room, Dining Room, Primary Bedroom, Bedroom 2, Kitchen, Family Room, Sun/Florida Room, Laundry, Loft, Bathroom 2, Primary Bathroom
Main Level Bedrooms 2
Interior
Interior Features Breakfast Area, Ceiling Fan(s), Chair Railings, Crown Moldings, Dining Area, Entry Level Bedroom, Family Room Off Kitchen, Floor Plan - Open, Formal/Separate Dining Room, Pantry, Primary Bath(s), Recessed Lighting, Bathroom - Soaking Tub, Sprinkler System, Bathroom - Stall Shower, Bathroom - Tub Shower, Walk-in Closet(s), Window Treatments, Wood Floors
Hot Water Electric
Heating Forced Air
Cooling Energy Star Cooling System, Central A/C
Fireplaces Number 1
Fireplaces Type Fireplace - Glass Doors, Gas/Propane, Heatilator, Mantel(s), Screen
Equipment Built-In Microwave, Dishwasher, Disposal, Energy Efficient Appliances, ENERGY STAR Refrigerator, Exhaust Fan, Icemaker, Oven - Single, Oven/Range - Electric, Water Heater, Oven - Self Cleaning, Dryer, Washer
Furnishings No
Fireplace Y
Window Features Bay/Bow,Double Pane,Energy Efficient,Low-E,Screens,Sliding,Vinyl Clad
Appliance Built-In Microwave, Dishwasher, Disposal, Energy Efficient Appliances, ENERGY STAR Refrigerator, Exhaust Fan, Icemaker, Oven - Single, Oven/Range - Electric, Water Heater, Oven - Self Cleaning, Dryer, Washer
Heat Source Natural Gas
Laundry Main Floor
Exterior
Exterior Feature Patio(s)
Parking Features Garage Door Opener, Additional Storage Area, Oversized
Garage Spaces 2.0
Utilities Available Cable TV Available, Electric Available, Natural Gas Available, Sewer Available, Water Available, Phone Available
Amenities Available Art Studio, Billiard Room, Club House, Common Grounds, Community Center, Fitness Center, Game Room, Gated Community, Library, Meeting Room, Party Room, Pool - Indoor, Pool - Outdoor, Putting Green, Retirement Community, Spa, Tennis Courts
Water Access N
View Trees/Woods
Roof Type Architectural Shingle
Street Surface Paved,Black Top
Accessibility No Stairs, 36\"+ wide Halls, 32\"+ wide Doors, Level Entry - Main
Porch Patio(s)
Road Frontage HOA
Attached Garage 2
Total Parking Spaces 2
Garage Y
Building
Lot Description Year Round Access
Story 1
Foundation Slab
Above Ground Finished SqFt 2391
Sewer No Septic System
Water Public
Architectural Style Ranch/Rambler
Level or Stories 1
Additional Building Above Grade, Below Grade
Structure Type 9'+ Ceilings,Vaulted Ceilings
New Construction N
Schools
Elementary Schools Pattie
Middle Schools Graham Park
High Schools Forest Park
School District Prince William County Public Schools
Others
Pets Allowed Y
HOA Fee Include Common Area Maintenance,Pool(s),Road Maintenance,Security Gate,Snow Removal,Trash,Custodial Services Maintenance,Management,Recreation Facility,Reserve Funds
Senior Community Yes
Age Restriction 55
Tax ID 8190-81-6131
Ownership Fee Simple
SqFt Source 2391
Security Features Smoke Detector,Electric Alarm
Acceptable Financing Cash, Conventional, FHA, VA
Horse Property N
Listing Terms Cash, Conventional, FHA, VA
Financing Cash,Conventional,FHA,VA
Special Listing Condition Standard
Pets Allowed Cats OK, Dogs OK
Virtual Tour https://mls.TruPlace.com/property/464/129024/

GET MORE INFORMATION





