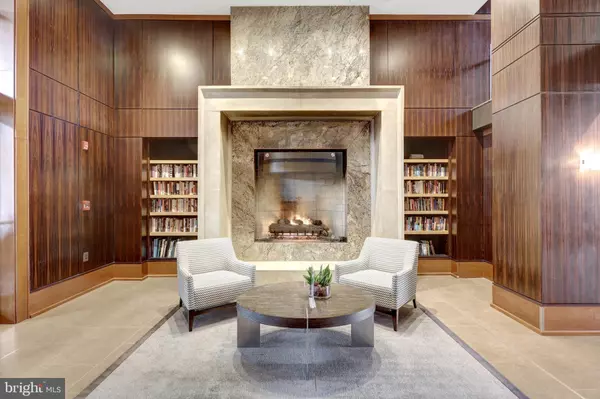
UPDATED:
Key Details
Property Type Condo
Sub Type Condo/Co-op
Listing Status Active
Purchase Type For Sale
Square Footage 1,169 sqft
Price per Sqft $553
Subdivision Reston Town Center
MLS Listing ID VAFX2277972
Style Contemporary
Bedrooms 2
Full Baths 2
Condo Fees $995/mo
HOA Y/N N
Abv Grd Liv Area 1,169
Year Built 2006
Available Date 2025-11-07
Annual Tax Amount $6,156
Tax Year 2025
Property Sub-Type Condo/Co-op
Source BRIGHT
Property Description
Luxurious, modern, and beautifully appointed—this stunning open-concept condominium defines upscale living in the highly sought-after Midtown community at Reston Town Center.
From the moment you step inside, you'll feel the perfect balance of style and comfort. The remodeled kitchen is a true showpiece, featuring all-new custom cabinetry, added pantry space, and print-proof black stainless steel LG appliances—including a French-door refrigerator with craft ice, a gas range with InstaView and Air Fry, a quiet dishwasher, and a smart microwave.
This spacious home offers two primary bedrooms and two full baths, each with custom-designed closets and modern sensor lighting. Enjoy your morning coffee or unwind in the evening in the sunroom, showcasing floor-to-ceiling windows, custom remote-control blinds, and breathtaking western views.
✨ Features You'll Love:
· Over $40K in 2024 Upgrades
· Wild Cherry flooring with extra soundproofing
· Quartz countertops and matching backsplash
· Electric fireplace for cozy evenings
· Nest thermostat for smart temperature control
· Outlets with built-in USB and USB-C ports
· Super quiet food disposal
· Full-size, Bosch front-load washer & dryer (stacked)
Every detail of this home has been thoughtfully curated to offer both elegance and everyday convenience. Experience the best of luxury living in the heart of Reston Town Center—steps from fine dining, boutique shopping, and vibrant community events.
📍 Schedule your private showing today and discover why this Midtown condominium feels like home from the moment you arrive.
RTC offers numerous shops, fine dining and casual restaurants, park with outdoor concerts, festivals, W&OD Trail for waking, biking, running, Reston Hospital just a block away and CVS is just outside the entrance to Midtown.. Dulles Airport 10 minutes, Dulles Toll Road, Fairfax County Parkway and Silver line Metro close by.
Location
State VA
County Fairfax
Zoning 372
Direction West
Rooms
Other Rooms Living Room, Dining Room, Bedroom 2, Kitchen, Bedroom 1, Sun/Florida Room, Bathroom 1, Bathroom 2
Main Level Bedrooms 2
Interior
Interior Features Bathroom - Stall Shower, Bathroom - Tub Shower, Ceiling Fan(s), Combination Dining/Living, Elevator, Floor Plan - Open, Kitchen - Gourmet, Pantry, Recessed Lighting, Upgraded Countertops, Walk-in Closet(s), Wood Floors, Window Treatments
Hot Water Natural Gas
Heating Forced Air
Cooling Central A/C
Equipment Dishwasher, Disposal, Dryer - Electric, Dryer - Front Loading, Energy Efficient Appliances, Icemaker, Microwave, Oven/Range - Gas, Refrigerator, Stainless Steel Appliances, Washer - Front Loading, Washer/Dryer Stacked, Water Heater
Fireplace N
Appliance Dishwasher, Disposal, Dryer - Electric, Dryer - Front Loading, Energy Efficient Appliances, Icemaker, Microwave, Oven/Range - Gas, Refrigerator, Stainless Steel Appliances, Washer - Front Loading, Washer/Dryer Stacked, Water Heater
Heat Source Geo-thermal
Exterior
Parking Features Basement Garage, Garage Door Opener, Inside Access, Underground
Garage Spaces 2.0
Parking On Site 2
Utilities Available Electric Available, Natural Gas Available, Cable TV Available, Water Available
Amenities Available Club House, Concierge, Elevator, Exercise Room, Extra Storage, Fitness Center, Guest Suites, Hot tub, Meeting Room, Party Room, Pool - Outdoor, Reserved/Assigned Parking, Swimming Pool
Water Access N
Accessibility Elevator, No Stairs
Total Parking Spaces 2
Garage Y
Building
Story 1
Unit Features Hi-Rise 9+ Floors
Above Ground Finished SqFt 1169
Sewer Other
Water Other
Architectural Style Contemporary
Level or Stories 1
Additional Building Above Grade, Below Grade
New Construction N
Schools
Elementary Schools Lake Anne
Middle Schools Hughes
High Schools South Lakes
School District Fairfax County Public Schools
Others
Pets Allowed Y
HOA Fee Include Common Area Maintenance,Custodial Services Maintenance,Ext Bldg Maint,Gas,Health Club,Heat,Management,Pest Control,Pool(s),Reserve Funds,Snow Removal,Trash,Water
Senior Community No
Tax ID 0171 32 0614
Ownership Condominium
SqFt Source 1169
Security Features Sprinkler System - Indoor,Fire Detection System
Acceptable Financing Cash, Conventional, FHA, VA
Horse Property N
Listing Terms Cash, Conventional, FHA, VA
Financing Cash,Conventional,FHA,VA
Special Listing Condition Standard
Pets Allowed Cats OK, Dogs OK, Size/Weight Restriction
Virtual Tour https://vimeo.com/1135598457?share=copy&fl=sv&fe=ci

GET MORE INFORMATION





