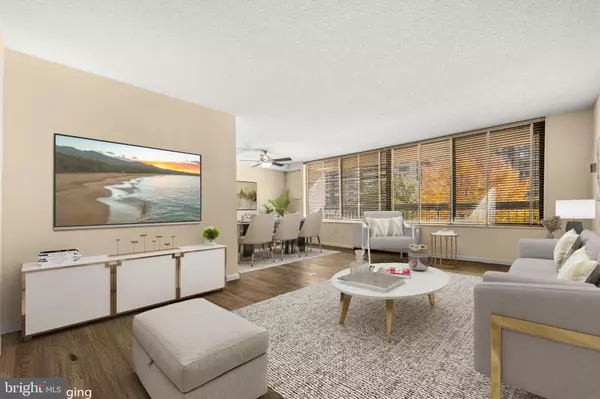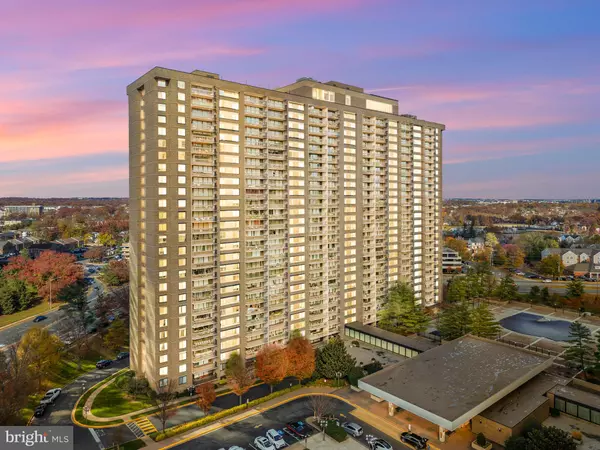
Open House
Sun Nov 16, 1:00pm - 3:00pm
UPDATED:
Key Details
Property Type Condo
Sub Type Condo/Co-op
Listing Status Active
Purchase Type For Sale
Square Footage 992 sqft
Price per Sqft $282
Subdivision Skyline Plaza
MLS Listing ID VAFX2277584
Style Contemporary
Bedrooms 1
Full Baths 1
Half Baths 1
Condo Fees $626/mo
HOA Y/N N
Abv Grd Liv Area 992
Year Built 1973
Available Date 2025-11-13
Annual Tax Amount $3,249
Tax Year 2025
Property Sub-Type Condo/Co-op
Source BRIGHT
Property Description
Step inside to find new vinyl flooring throughout and a updated kitchen, featuring stainless steel appliances, a double oven, ice maker, and in-unit washer and dryer (2025). The full bathroom has been tastefully renovated, offering a fresh, modern look.
Enjoy the open-concept living and dining area that flows onto a large private balcony, perfect for relaxing or entertaining with stunning views. The condo also includes a garage parking space and an additional basement storage unit for extra convenience.
Your condo fee includes all utilities—electricity, water, and gas—(cable and internet excluded), making budgeting simple.
Skyline Plaza offers an impressive list of amenities, including an outdoor pool, fitness center, and 24-hour front desk/security. Located near shopping, dining, public transportation, and major commuter routes, this condo is ideal for anyone seeking a vibrant lifestyle just minutes from Washington, D.C.
Don't miss this move-in ready gem—schedule your tour today!
Location
State VA
County Fairfax
Zoning 402
Rooms
Main Level Bedrooms 1
Interior
Interior Features Combination Dining/Living, Primary Bath(s), Elevator, Floor Plan - Open, Window Treatments, Ceiling Fan(s)
Hot Water Natural Gas
Heating Forced Air
Cooling Central A/C
Flooring Vinyl
Equipment Dishwasher, Dryer, Washer, Built-In Microwave, Stove, Refrigerator
Fireplace N
Appliance Dishwasher, Dryer, Washer, Built-In Microwave, Stove, Refrigerator
Heat Source Natural Gas
Exterior
Parking Features Covered Parking
Garage Spaces 1.0
Parking On Site 1
Amenities Available Beauty Salon, Club House, Common Grounds, Convenience Store, Elevator, Exercise Room, Party Room, Picnic Area, Pool - Outdoor, Satellite TV, Security
Water Access N
Accessibility Elevator
Total Parking Spaces 1
Garage Y
Building
Story 1
Unit Features Hi-Rise 9+ Floors
Above Ground Finished SqFt 992
Sewer Public Sewer
Water Public
Architectural Style Contemporary
Level or Stories 1
Additional Building Above Grade, Below Grade
New Construction N
Schools
Elementary Schools Glen Forest
Middle Schools Glasgow
High Schools Justice
School District Fairfax County Public Schools
Others
Pets Allowed Y
HOA Fee Include Air Conditioning,Common Area Maintenance,Electricity,Ext Bldg Maint,Gas,Heat,Lawn Care Front,Lawn Care Rear,Lawn Care Side,Lawn Maintenance,Management,Insurance,Parking Fee,Pool(s),Reserve Funds,Sewer,Snow Removal,Trash,Water
Senior Community No
Tax ID 0623 09N 0304
Ownership Condominium
SqFt Source 992
Acceptable Financing Cash, FHA, VA
Listing Terms Cash, FHA, VA
Financing Cash,FHA,VA
Special Listing Condition Standard
Pets Allowed Number Limit
Virtual Tour https://my.matterport.com/show/?m=D8SyL5XLW6w&mls=1

GET MORE INFORMATION





