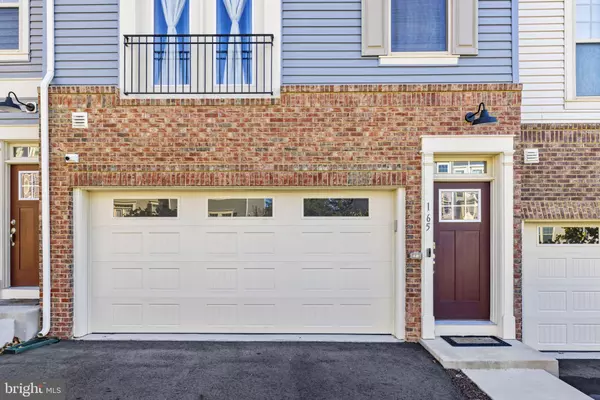
UPDATED:
Key Details
Property Type Townhouse
Sub Type Interior Row/Townhouse
Listing Status Active
Purchase Type For Rent
Square Footage 2,079 sqft
Subdivision Whitson Woods
MLS Listing ID VAST2043634
Style Craftsman
Bedrooms 4
Full Baths 3
Half Baths 1
HOA Fees $130/mo
HOA Y/N Y
Abv Grd Liv Area 2,079
Year Built 2022
Available Date 2026-01-14
Lot Size 1,981 Sqft
Acres 0.05
Lot Dimensions 0.00 x 0.00
Property Sub-Type Interior Row/Townhouse
Source BRIGHT
Property Description
Welcome to this stunning 2022-built townhome, ideally located just minutes from I-95. With over 2,100 sq. ft. of thoughtfully designed space, this home offers comfort, convenience, and style.
Property Highlights:
4 Bedrooms | 3.5 Baths | 2-Car Garage
Gourmet kitchen with oversized island, granite countertops, stainless steel appliances, and soft-close cabinetry
Open floor plan with LVP flooring, recessed lighting, oak staircase, and open rails
Primary suite featuring a walk-in closet and spa-style bath with soaking tub and separate shower
Upstairs laundry for added convenience
Outdoor & Community Features:
Fenced backyard backing to open space for privacy
Patio for outdoor dining and relaxation
HOA includes trash and internet; landlord covers lawn care, snow removal, and trash pickup
Plenty of visitor parking, tot lot, and easy access to shopping, dining, and commuter options
Location Perks:
Close to VRE stations, OmniRide commuter lots, Marine Corps Base Quantico, and major I-95 access points—making daily commutes a breeze.
This turnkey home is ready for you to move in and start living your best life in North Stafford!
Location
State VA
County Stafford
Zoning R3
Direction Southwest
Rooms
Basement Connecting Stairway, Fully Finished, Garage Access, Heated, Improved, Interior Access, Sump Pump
Interior
Interior Features Bathroom - Walk-In Shower
Hot Water Electric
Heating Forced Air
Cooling None
Fireplaces Number 1
Fireplaces Type Electric, Fireplace - Glass Doors, Insert, Metal
Equipment Built-In Microwave, Cooktop, Dishwasher, Disposal, Dryer - Front Loading, Exhaust Fan, Oven - Wall, Oven/Range - Electric, Refrigerator, Stainless Steel Appliances, Washer - Front Loading
Furnishings No
Fireplace Y
Window Features Double Hung,Sliding
Appliance Built-In Microwave, Cooktop, Dishwasher, Disposal, Dryer - Front Loading, Exhaust Fan, Oven - Wall, Oven/Range - Electric, Refrigerator, Stainless Steel Appliances, Washer - Front Loading
Heat Source Electric
Laundry Upper Floor, Dryer In Unit, Washer In Unit
Exterior
Parking Features Additional Storage Area, Basement Garage, Garage - Front Entry, Garage Door Opener, Inside Access
Garage Spaces 10.0
Fence Fully, Rear, Vinyl
Amenities Available Tot Lots/Playground
Water Access N
Roof Type Fiberglass,Asphalt,Shingle
Accessibility None
Attached Garage 2
Total Parking Spaces 10
Garage Y
Building
Lot Description Backs - Open Common Area, Cleared, Cul-de-sac
Story 3
Foundation Slab
Above Ground Finished SqFt 2079
Sewer Public Sewer
Water Public
Architectural Style Craftsman
Level or Stories 3
Additional Building Above Grade, Below Grade
New Construction N
Schools
School District Stafford County Public Schools
Others
Pets Allowed Y
HOA Fee Include Common Area Maintenance,Lawn Maintenance,Management,Reserve Funds,Snow Removal,Trash
Senior Community No
Tax ID 20AE 2 20
Ownership Other
SqFt Source 2079
Miscellaneous HOA/Condo Fee
Horse Property N
Pets Allowed Case by Case Basis

GET MORE INFORMATION





