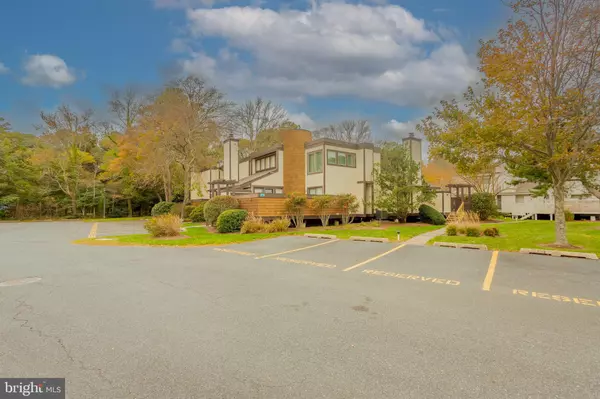
Open House
Sat Nov 01, 10:30am - 12:30pm
UPDATED:
Key Details
Property Type Condo
Sub Type Condo/Co-op
Listing Status Coming Soon
Purchase Type For Sale
Square Footage 1,352 sqft
Price per Sqft $565
Subdivision Sea Colony West
MLS Listing ID DESU2099516
Style Other
Bedrooms 3
Full Baths 2
Condo Fees $804/qua
HOA Fees $2,133/qua
HOA Y/N Y
Abv Grd Liv Area 1,352
Land Lease Amount 1831.0
Land Lease Frequency Annually
Year Built 1974
Available Date 2025-10-31
Property Sub-Type Condo/Co-op
Source BRIGHT
Property Description
Step outside to enjoy the large deck—ideal for family gatherings —and an outdoor shower to keep the sand outside where it belongs. You'll love being just steps from the world-class tennis and pickleball center, beach shuttle, outdoor pools, and restaurants.
Sellers enjoyed the home as a second residence for years and rented it on VRBO/AirBnB for one season (2025), generating over $35,000 in income. No rentals are booked for 2026, giving you the flexibility to enjoy it yourself or continue its strong rental potential.
As a Sea Colony owner, you'll have access to unmatched amenities: a private guarded beach, 12 swimming pools (including two indoor), Indoor and outdoor tennis courts, a dedicated Pickleball facility with 20 courts, two state-of-the-art fitness centers, lakes and walking trails, and easy access to Bethany's shops and dining.
Coastal comfort, resort-style living, and proven rental income—this home truly has it
Location
State DE
County Sussex
Area Baltimore Hundred (31001)
Zoning RESIDENTIAL
Rooms
Main Level Bedrooms 1
Interior
Interior Features Breakfast Area, Ceiling Fan(s)
Hot Water Electric
Heating Wood Burn Stove, Heat Pump(s)
Cooling Central A/C
Flooring Carpet, Tile/Brick
Fireplaces Number 1
Fireplaces Type Wood
Equipment Dishwasher, Disposal, Dryer - Electric, Oven/Range - Electric, Refrigerator, Washer, Water Heater
Furnishings Yes
Fireplace Y
Window Features Insulated,Screens
Appliance Dishwasher, Disposal, Dryer - Electric, Oven/Range - Electric, Refrigerator, Washer, Water Heater
Heat Source Electric
Laundry Main Floor
Exterior
Exterior Feature Balcony, Deck(s)
Utilities Available Cable TV
Amenities Available Basketball Courts, Beach, Community Center, Fitness Center, Hot tub, Jog/Walk Path, Tot Lots/Playground, Swimming Pool, Pool - Outdoor, Sauna, Security, Tennis - Indoor, Tennis Courts, Water/Lake Privileges
Water Access Y
Roof Type Architectural Shingle
Accessibility None
Porch Balcony, Deck(s)
Garage N
Building
Story 2
Foundation Pilings
Above Ground Finished SqFt 1352
Sewer Private Sewer
Water Public
Architectural Style Other
Level or Stories 2
Additional Building Above Grade
Structure Type Vaulted Ceilings
New Construction N
Schools
Elementary Schools Lord Baltimore
Middle Schools Selbyville
High Schools Indian River
School District Indian River
Others
Pets Allowed Y
Senior Community No
Tax ID 134-17.00-52.01-12B6
Ownership Land Lease
SqFt Source 1352
Acceptable Financing Cash, Conventional
Listing Terms Cash, Conventional
Financing Cash,Conventional
Special Listing Condition Standard
Pets Allowed Cats OK, Dogs OK

GET MORE INFORMATION





