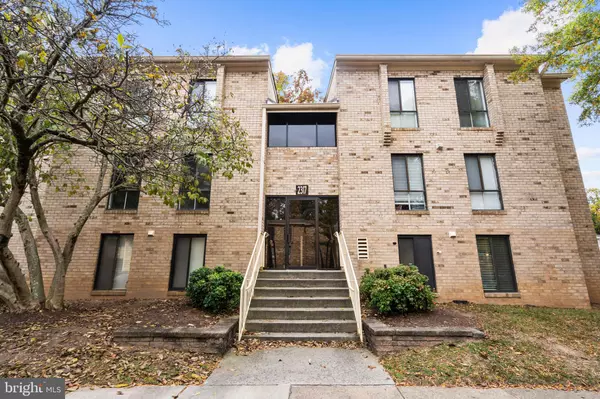
Open House
Sat Nov 01, 11:00am - 1:00pm
UPDATED:
Key Details
Property Type Condo
Sub Type Condo/Co-op
Listing Status Coming Soon
Purchase Type For Sale
Square Footage 884 sqft
Price per Sqft $316
Subdivision Glenvale
MLS Listing ID VAFX2189798
Style Unit/Flat
Bedrooms 2
Full Baths 1
Condo Fees $476/mo
HOA Fees $834/ann
HOA Y/N Y
Abv Grd Liv Area 884
Year Built 1973
Available Date 2025-10-30
Annual Tax Amount $2,463
Tax Year 2024
Property Sub-Type Condo/Co-op
Source BRIGHT
Property Description
Step inside and immediately feel the difference: every inch is new—from the electrical and plumbing systems to the drywall, insulation, and trim. Every room has at least one integrated USB and c-port connection. outlet. The thoughtfully redesigned kitchen shines with sleek cabinetry, granite countertops, stainless steel appliances, and a smart layout that maximizes storage and workspace.
The spa-inspired bathroom is a true retreat, featuring radiant heated floors, an oversized soaking tub with curved glass sliding doors, and elegant tile work that adds both warmth and sophistication. The primary bedroom is beautifully outfitted with a walk-in custom closet organizing system, offering functionality and style in equal measure.
The living space looks out oversized glass sliding doors to the patio garden, thoughtfully designed with beautiful and colorful plants and a beautiful birdbath, bringing serene views and private space.
No detail has been overlooked—new flooring, lighting, windows, and finishes throughout create a seamless, turn-key home that's better than new construction.
Glenvale condominiums offer onsite management, multiple tot-lots; AND water, hot water and gas for cooking is all included in your condo fee!
Ideally located near Reston Town Center, Wiehle Metro, trails, and lakes, this property offers access to all of Reston's world-class amenities, including pools, tennis courts, and miles of Reston paths.
If you're looking for a truly move-in-ready home where every upgrade has already been done for you—this is the one.
Location
State VA
County Fairfax
Zoning 370
Rooms
Main Level Bedrooms 2
Interior
Interior Features Bathroom - Tub Shower, Combination Dining/Living, Combination Kitchen/Dining, Kitchen - Galley, Upgraded Countertops, Walk-in Closet(s), Window Treatments
Hot Water Natural Gas
Heating Forced Air
Cooling Central A/C
Flooring Luxury Vinyl Plank
Equipment Built-In Microwave, Dryer, Washer, Dishwasher, Disposal, Refrigerator, Stove
Furnishings Partially
Fireplace N
Appliance Built-In Microwave, Dryer, Washer, Dishwasher, Disposal, Refrigerator, Stove
Heat Source Natural Gas
Laundry Dryer In Unit, Washer In Unit, Main Floor
Exterior
Exterior Feature Patio(s)
Garage Spaces 1.0
Amenities Available Jog/Walk Path, Pool - Outdoor, Tennis Courts, Tot Lots/Playground
Water Access N
Street Surface Black Top
Accessibility None
Porch Patio(s)
Road Frontage HOA
Total Parking Spaces 1
Garage N
Building
Lot Description Backs - Open Common Area, Backs to Trees, Interior
Story 1
Unit Features Garden 1 - 4 Floors
Foundation Slab
Above Ground Finished SqFt 884
Sewer Public Sewer
Water Public
Architectural Style Unit/Flat
Level or Stories 1
Additional Building Above Grade, Below Grade
Structure Type Dry Wall
New Construction N
Schools
Elementary Schools Dogwood
Middle Schools Hughes
High Schools South Lakes
School District Fairfax County Public Schools
Others
Pets Allowed Y
HOA Fee Include Common Area Maintenance,Ext Bldg Maint,Management,Reserve Funds,Trash,Water,Insurance,Gas
Senior Community No
Tax ID 0261 15210002B
Ownership Condominium
SqFt Source 884
Horse Property N
Special Listing Condition Standard
Pets Allowed Dogs OK, Cats OK

GET MORE INFORMATION





