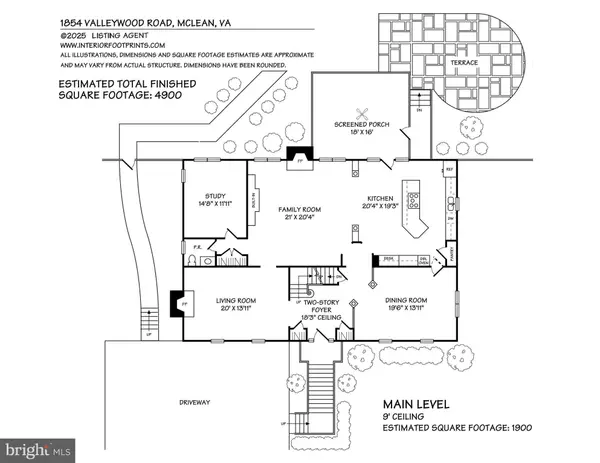
UPDATED:
Key Details
Property Type Single Family Home
Sub Type Detached
Listing Status Active
Purchase Type For Rent
Square Footage 4,900 sqft
Subdivision Franklin Park
MLS Listing ID VAFX2275876
Style Colonial
Bedrooms 5
Full Baths 4
Half Baths 1
HOA Y/N N
Abv Grd Liv Area 3,700
Year Built 1994
Lot Size 0.562 Acres
Acres 0.56
Property Sub-Type Detached
Source BRIGHT
Property Description
The main level features a light-filled 2-story foyer, 2 fireplaces, lovely moldings, and plenty of recessed lighting. The circular flow means NO “dead end” living room, and great sight lines from the kitchen to the family room. The dining room comfortably seats 12. The HUGE gourmet kitchen features 42” cabinetry, a large island, stainless appliances with Bosch gas 5 burner vented cooktop, Bosch double ovens (1 is convection), Bosch built-in micro, a planning desk, and pantry. The generous breakfast area exits to the 18x16 screened porch with premium Trex decking and infrared heaters. Of course, this level includes a large office with windows on 2 sides and recessed lighting.
The upper level has 4 inch hardwood throughout all 4 spacious bedrooms. There are also 3 FULL baths & a real laundry ROOM! The primary suite offers a gas fireplace, tray ceiling, recessed lighting, 2 walk-in closets and a totally updated bath with separate vanities, oversize shower, jetted tub & private commode area. Bedroom 2 has a refreshed en'suite bath, and the attractive 2022 hall bath features 2 rectangular sinks, quartzite counters, and an oversize shower. All upper baths have natural light and great views.
The lower level offers a rec room with wet bar and a 5th light-filled bedroom/in-law/Au Pair suite with dual entry bath. The rec room has carpeting, and all other living areas have pristine hardwood.
Owners will consider a small dog on a case by case basis. 2 incomes max for qualifying. Great close-in location convenient to EFC & Ballston Metros, Arlington, DC & Tysons!
Location
State VA
County Fairfax
Zoning 120
Direction Southeast
Rooms
Other Rooms Living Room, Dining Room, Primary Bedroom, Bedroom 2, Bedroom 3, Bedroom 4, Bedroom 5, Kitchen, Family Room, Foyer, Study, Laundry, Recreation Room, Utility Room, Bathroom 2, Bathroom 3, Primary Bathroom, Full Bath, Half Bath, Screened Porch
Basement Outside Entrance, Sump Pump, Fully Finished, Full, Daylight, Partial, Connecting Stairway, Front Entrance, Garage Access, Heated, Interior Access, Walkout Level, Windows
Interior
Interior Features Kitchen - Gourmet, Primary Bath(s), Crown Moldings, Window Treatments, Upgraded Countertops, Wainscotting, Wet/Dry Bar, Wood Floors, Recessed Lighting, Floor Plan - Traditional, Bathroom - Jetted Tub, Bathroom - Stall Shower, Bathroom - Tub Shower, Bathroom - Walk-In Shower, Built-Ins, Carpet, Ceiling Fan(s), Chair Railings, Breakfast Area, Entry Level Bedroom, Family Room Off Kitchen, Floor Plan - Open, Formal/Separate Dining Room, Kitchen - Eat-In, Kitchen - Island, Kitchen - Table Space, Pantry, Walk-in Closet(s)
Hot Water Natural Gas
Heating Forced Air, Zoned, Central, Programmable Thermostat
Cooling Central A/C, Zoned, Ceiling Fan(s), Programmable Thermostat
Flooring Carpet, Hardwood, Luxury Vinyl Plank, Ceramic Tile
Fireplaces Number 4
Fireplaces Type Mantel(s), Corner, Brick, Fireplace - Glass Doors, Gas/Propane, Marble, Screen, Wood
Equipment Cooktop, Cooktop - Down Draft, Dishwasher, Disposal, Dryer, Exhaust Fan, Icemaker, Microwave, Oven - Double, Oven - Wall, Oven/Range - Gas, Refrigerator, Washer
Fireplace Y
Window Features Double Pane,Palladian,Screens
Appliance Cooktop, Cooktop - Down Draft, Dishwasher, Disposal, Dryer, Exhaust Fan, Icemaker, Microwave, Oven - Double, Oven - Wall, Oven/Range - Gas, Refrigerator, Washer
Heat Source Natural Gas
Laundry Upper Floor, Dryer In Unit, Washer In Unit
Exterior
Exterior Feature Screened, Porch(es), Patio(s)
Parking Features Garage Door Opener, Garage - Front Entry, Basement Garage, Inside Access, Oversized, Additional Storage Area
Garage Spaces 14.0
Fence Rear, Wood
Utilities Available Under Ground
Water Access N
View Trees/Woods, Scenic Vista
Roof Type Architectural Shingle
Accessibility Other
Porch Screened, Porch(es), Patio(s)
Attached Garage 4
Total Parking Spaces 14
Garage Y
Building
Lot Description Landscaping, Premium, Trees/Wooded, Backs to Trees, Rear Yard
Story 3
Foundation Concrete Perimeter
Above Ground Finished SqFt 3700
Sewer Public Sewer
Water Public
Architectural Style Colonial
Level or Stories 3
Additional Building Above Grade, Below Grade
Structure Type 2 Story Ceilings,9'+ Ceilings,Tray Ceilings
New Construction N
Schools
Elementary Schools Chesterbrook
Middle Schools Longfellow
High Schools Mclean
School District Fairfax County Public Schools
Others
Pets Allowed Y
Senior Community No
Tax ID 0411 13010009
Ownership Other
SqFt Source 4900
Miscellaneous Trash Removal
Security Features Security System,Electric Alarm
Pets Allowed Case by Case Basis, Number Limit, Pet Addendum/Deposit, Size/Weight Restriction, Dogs OK, Breed Restrictions

GET MORE INFORMATION





