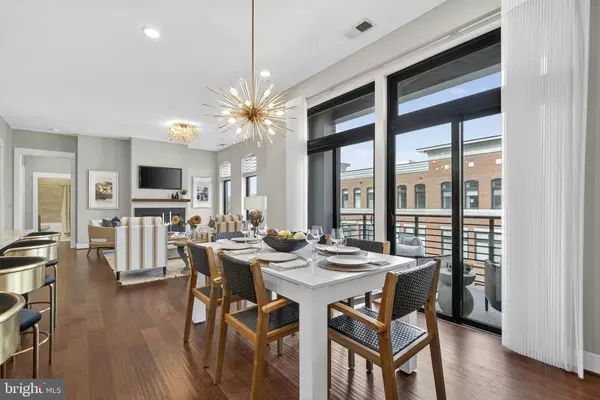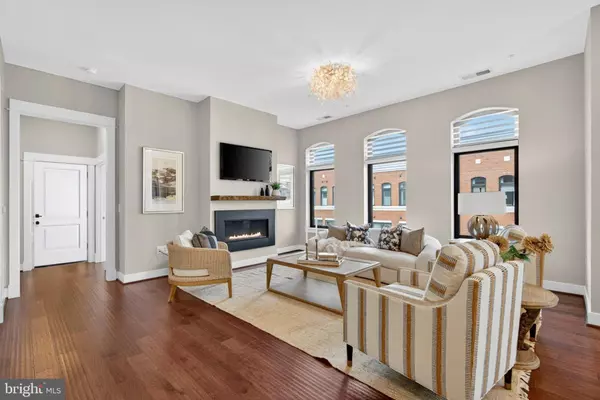
Open House
Sun Oct 19, 1:00pm - 3:00pm
UPDATED:
Key Details
Property Type Condo
Sub Type Condo/Co-op
Listing Status Active
Purchase Type For Sale
Square Footage 1,541 sqft
Price per Sqft $558
Subdivision King Street Station Condo
MLS Listing ID VALO2109226
Style Unit/Flat,Other
Bedrooms 2
Full Baths 2
Condo Fees $778/mo
HOA Y/N N
Abv Grd Liv Area 1,541
Year Built 2021
Available Date 2025-10-17
Annual Tax Amount $8,072
Tax Year 2025
Lot Dimensions 0.00 x 0.00
Property Sub-Type Condo/Co-op
Source BRIGHT
Property Description
Soaring 10-foot ceilings and floor-to-ceiling windows fill the space with natural light, creating a bright, airy, and sophisticated ambiance. The open-concept layout features a gourmet kitchen with an oversized island, two spacious bedrooms, two full baths, and a versatile den ideal for a home office or cozy reading or movie nook. Perfecting the floor plan is a lovely balcony with views of the neighborhood and downtown Leesburg.
Every detail has been thoughtfully curated—from custom closet systems in every room and smart remote-control blinds with programmable timers to beautiful light fixtures, wood floors and upgraded finishes throughout.
Enjoy the ease of a private, attached one-car garage plus additional driveway parking. The building is equipped with an elevator for true single-level living.
Step outside and you're just a short stroll to everything Downtown Leesburg has to offer—boutiques, coffee shops, acclaimed restaurants, luxury hotel, grocery store and more. The building is adjacent to the scenic W&OD Trail, great for biking, jogging or just strolling. Located just minutes to major commuter routes, including the Dulles Greenway.
This is cosmopolitan living at its finest, perfectly paired with small-town charm. Rarely does a home combine luxury, walkability, and one-level living in such an unbeatable location. Don't miss this amazing opportunity!
Location
State VA
County Loudoun
Zoning LB:B1
Rooms
Other Rooms Kitchen, Family Room, Breakfast Room, Laundry, Office
Main Level Bedrooms 2
Interior
Interior Features Wood Floors, Walk-in Closet(s), Floor Plan - Open, Window Treatments, Kitchen - Island, Kitchen - Eat-In
Hot Water Electric, Tankless
Heating Heat Pump(s), Forced Air
Cooling Central A/C, Programmable Thermostat
Flooring Wood, Tile/Brick
Fireplaces Number 1
Fireplaces Type Gas/Propane
Equipment Washer, Dryer, Water Heater - Tankless, Stainless Steel Appliances, Refrigerator, Oven - Wall, Built-In Microwave, Cooktop, Dishwasher, Disposal
Fireplace Y
Appliance Washer, Dryer, Water Heater - Tankless, Stainless Steel Appliances, Refrigerator, Oven - Wall, Built-In Microwave, Cooktop, Dishwasher, Disposal
Heat Source Electric
Exterior
Exterior Feature Balcony
Parking Features Garage Door Opener
Garage Spaces 2.0
Amenities Available Elevator, Picnic Area, Reserved/Assigned Parking, Common Grounds
Water Access N
Street Surface Paved
Accessibility Elevator
Porch Balcony
Attached Garage 1
Total Parking Spaces 2
Garage Y
Building
Story 1
Unit Features Garden 1 - 4 Floors
Above Ground Finished SqFt 1541
Sewer Public Sewer
Water Public
Architectural Style Unit/Flat, Other
Level or Stories 1
Additional Building Above Grade, Below Grade
Structure Type 9'+ Ceilings
New Construction N
Schools
School District Loudoun County Public Schools
Others
Pets Allowed Y
HOA Fee Include Common Area Maintenance,Management,Ext Bldg Maint
Senior Community No
Tax ID 231281141015
Ownership Condominium
SqFt Source 1541
Special Listing Condition Standard
Pets Allowed Number Limit

GET MORE INFORMATION





