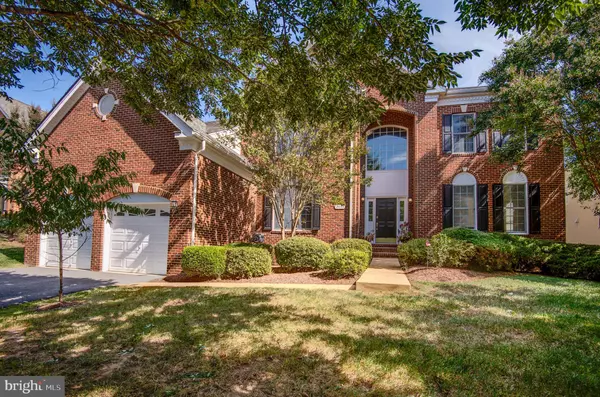
UPDATED:
Key Details
Property Type Single Family Home
Sub Type Detached
Listing Status Active
Purchase Type For Sale
Square Footage 4,101 sqft
Price per Sqft $316
Subdivision Belmont Country Club
MLS Listing ID VALO2109012
Style Colonial
Bedrooms 4
Full Baths 3
Half Baths 1
HOA Fees $349/mo
HOA Y/N Y
Abv Grd Liv Area 4,101
Year Built 2005
Annual Tax Amount $10,214
Tax Year 2025
Lot Size 10,454 Sqft
Acres 0.24
Property Sub-Type Detached
Source BRIGHT
Property Description
The formal living room features a double window, chair railing and triple crown molding. Formal and most elegant dining room with corner windows overlooking trees & golf course featuring a classic ceiling medallion with designer light fixture, double French door access to Private Study with Ceiling Fan and Recessed Lighting. The Chefs kitchen features granite countertops, high-end cherry Cabinets, Stainless Steel Appliances, Kitchen Island with Bar Seating and a Built-In Desk. Stunning solarium with Vaulted ceiling and ceiling fan with spectacular golf course views! Two-story family room with fireplace, double ceiling fans, recessed lighting, French Door Access to Deck, and Wall of Windows. Spacious Laundry Room features Front-Load Washer & Dryer and Overhead Cabinetry, Powder Room with Pedestal Sink and Updated Fixtures. Spacious Master Suite with Coffered Ceiling, Sitting Area, Ceiling Fan, and Dressing Area, Master Bath features Vaulted Ceiling, Plantation Shutters, His & Hers Vanities with Cherry Cabinetry & Granite Countertops, Ultra Shower, Jacuzzi Tub with Tile Surround and Ceramic Tile Flooring.
The Sunlit Princess Suite features Generous Closet Space, and Private Bath. The secondary bedrooms offer Generous Closet Space, and Plenty of Natural Light, the Shared Jack & Jill Bathroom features Dual Vanity and Linen Closet.
Two- Car Oversized Garage. This is a Unique Location and Lot in BCC with unobstructed views! Enjoy Peaceful vistas of the Trees and Wildlife From Your Spacious Back Yard Deck with Outdoor Audio System and an Amazing View of the Arnold Palmer Signature Course!
Location
State VA
County Loudoun
Zoning PDH4
Rooms
Other Rooms Living Room, Dining Room, Primary Bedroom, Bedroom 2, Bedroom 3, Bedroom 4, Kitchen, Family Room, Foyer, Study, Laundry, Bathroom 2, Bathroom 3, Primary Bathroom
Basement Full, Unfinished
Interior
Interior Features Breakfast Area, Built-Ins, Carpet, Ceiling Fan(s), Chair Railings, Crown Moldings, Curved Staircase, Double/Dual Staircase, Kitchen - Gourmet, Kitchen - Island, Primary Bath(s), Recessed Lighting, Bathroom - Stall Shower, Upgraded Countertops, Walk-in Closet(s), Window Treatments, Wood Floors
Hot Water Natural Gas
Heating Forced Air, Zoned, Heat Pump(s)
Cooling Central A/C, Zoned, Heat Pump(s)
Flooring Carpet, Hardwood, Ceramic Tile
Fireplaces Number 1
Equipment Built-In Microwave, Cooktop, Dishwasher, Disposal, Dryer, Icemaker, Oven - Double, Refrigerator, Stainless Steel Appliances, Washer, Water Heater
Furnishings No
Fireplace Y
Window Features Double Pane,Vinyl Clad
Appliance Built-In Microwave, Cooktop, Dishwasher, Disposal, Dryer, Icemaker, Oven - Double, Refrigerator, Stainless Steel Appliances, Washer, Water Heater
Heat Source Natural Gas
Laundry Main Floor
Exterior
Exterior Feature Deck(s)
Parking Features Garage - Front Entry, Garage Door Opener, Oversized
Garage Spaces 2.0
Utilities Available Electric Available, Cable TV, Natural Gas Available, Phone Available, Sewer Available, Water Available
Amenities Available Bar/Lounge, Basketball Courts, Bike Trail, Cable, Club House, Community Center, Dining Rooms, Fitness Center, Gated Community, Golf Course Membership Available, Jog/Walk Path, Picnic Area, Pool - Outdoor, Swimming Pool, Tennis Courts, Tot Lots/Playground, Volleyball Courts
Water Access N
View Golf Course, Trees/Woods
Roof Type Architectural Shingle
Accessibility None
Porch Deck(s)
Attached Garage 2
Total Parking Spaces 2
Garage Y
Building
Lot Description Front Yard, Landscaping, Rear Yard
Story 3
Foundation Other
Above Ground Finished SqFt 4101
Sewer Public Sewer
Water Public
Architectural Style Colonial
Level or Stories 3
Additional Building Above Grade, Below Grade
Structure Type 9'+ Ceilings,2 Story Ceilings,Vaulted Ceilings,Tray Ceilings
New Construction N
Schools
High Schools Riverside
School District Loudoun County Public Schools
Others
HOA Fee Include Broadband,Cable TV,Common Area Maintenance,High Speed Internet,Lawn Maintenance,Pool(s),Recreation Facility,Security Gate,Snow Removal,Trash
Senior Community No
Tax ID 115392825000
Ownership Fee Simple
SqFt Source 4101
Security Features Security System
Acceptable Financing Cash, Conventional, FHA, VA
Listing Terms Cash, Conventional, FHA, VA
Financing Cash,Conventional,FHA,VA
Special Listing Condition Standard

GET MORE INFORMATION





