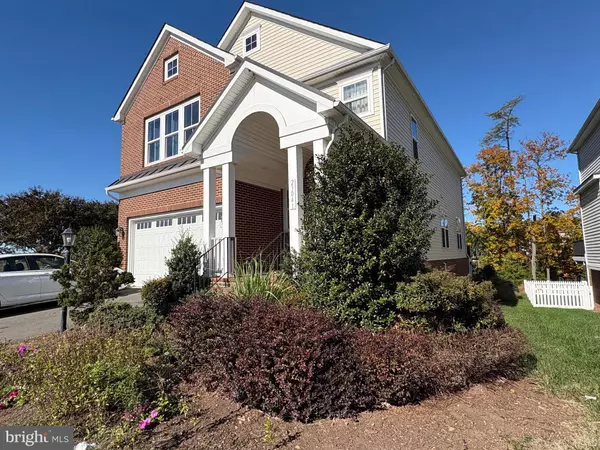
UPDATED:
Key Details
Property Type Single Family Home
Sub Type Detached
Listing Status Coming Soon
Purchase Type For Sale
Square Footage 4,210 sqft
Price per Sqft $285
Subdivision Brambleton
MLS Listing ID VALO2109136
Style Colonial
Bedrooms 6
Full Baths 5
Half Baths 1
HOA Fees $205/mo
HOA Y/N Y
Abv Grd Liv Area 3,230
Year Built 2017
Available Date 2025-11-21
Annual Tax Amount $9,211
Tax Year 2025
Lot Size 6,970 Sqft
Acres 0.16
Property Sub-Type Detached
Source BRIGHT
Property Description
This beautifully crafted 6-bedroom, 5.5-bath home offers luxury living tucked on premium lot on quiet cul-de-sac backing and siding protected HOA land & trees offering natural back drop & tremendous privacy. Designed with both elegance and functionality in mind, it features a gourmet kitchen with quartz counters, stainless steel appliances, and a large island opening to the great room and deck — perfect for everyday living and entertaining.
A main-level bedroom with full bath is ideal as multi-flex space: office, playroom, guest or multi-generational space with beautiful wooded views. Upstairs, the primary suite with tray ceiling boasts multiple walk-in closets, and a spa-inspired bath with dual vanities, soaking tub, and walk-in shower with frameless glass enclosure. Hardwood flooring extends throughout the entire home, adding warmth and continuity.
The finished lower level includes a spacious recreation room with wet bar, bedroom, full bath, and level walkout to custom stone patio for outdoor enjoyment.
Prime location across from Creighton Park, a block from the dog park and access to miles of community trails accessible at the end of the cul-de-sac — connecting you to multiple parks, playgrounds and Brambleton Town Center with its shops, dining, and entertainment. Currently being freshly painted and updated, this home shines with designer details, exceptional quality, and turn-key convenience.
A rare opportunity to own a like-new model in a sought-after community!
Location
State VA
County Loudoun
Zoning PDH4
Direction Northwest
Rooms
Other Rooms Dining Room, Primary Bedroom, Bedroom 2, Bedroom 3, Bedroom 4, Bedroom 5, Kitchen, Foyer, Breakfast Room, Great Room, Laundry, Office, Recreation Room, Bedroom 6, Bathroom 1, Bathroom 2, Bathroom 3, Primary Bathroom, Full Bath
Basement Daylight, Full, Full, Fully Finished, Outside Entrance, Rear Entrance, Walkout Level
Main Level Bedrooms 1
Interior
Interior Features Breakfast Area, Dining Area, Entry Level Bedroom, Family Room Off Kitchen, Floor Plan - Open, Kitchen - Eat-In, Kitchen - Island
Hot Water Natural Gas
Heating Forced Air
Cooling Central A/C
Flooring Hardwood
Fireplaces Number 1
Fireplaces Type Gas/Propane
Equipment Built-In Microwave, Cooktop, Dishwasher, Disposal, Dryer, Exhaust Fan, Refrigerator, Washer
Fireplace Y
Window Features Double Hung,Double Pane,Energy Efficient
Appliance Built-In Microwave, Cooktop, Dishwasher, Disposal, Dryer, Exhaust Fan, Refrigerator, Washer
Heat Source Natural Gas
Laundry Upper Floor
Exterior
Exterior Feature Deck(s), Patio(s)
Parking Features Garage - Front Entry, Garage Door Opener
Garage Spaces 2.0
Water Access N
View Garden/Lawn, Panoramic, Scenic Vista, Trees/Woods
Roof Type Asphalt,Metal
Accessibility Other
Porch Deck(s), Patio(s)
Attached Garage 2
Total Parking Spaces 2
Garage Y
Building
Lot Description Backs to Trees, Cul-de-sac, Front Yard, Landscaping, Level, No Thru Street, Private, Rear Yard
Story 3
Foundation Other
Above Ground Finished SqFt 3230
Sewer Public Sewer
Water Public
Architectural Style Colonial
Level or Stories 3
Additional Building Above Grade, Below Grade
Structure Type 9'+ Ceilings,Tray Ceilings
New Construction N
Schools
Elementary Schools Madison'S Trust
Middle Schools Brambleton
High Schools Independence
School District Loudoun County Public Schools
Others
HOA Fee Include Common Area Maintenance,Pool(s),Recreation Facility,Road Maintenance,Trash
Senior Community No
Tax ID 200273338000
Ownership Fee Simple
SqFt Source 4210
Special Listing Condition Standard

GET MORE INFORMATION




