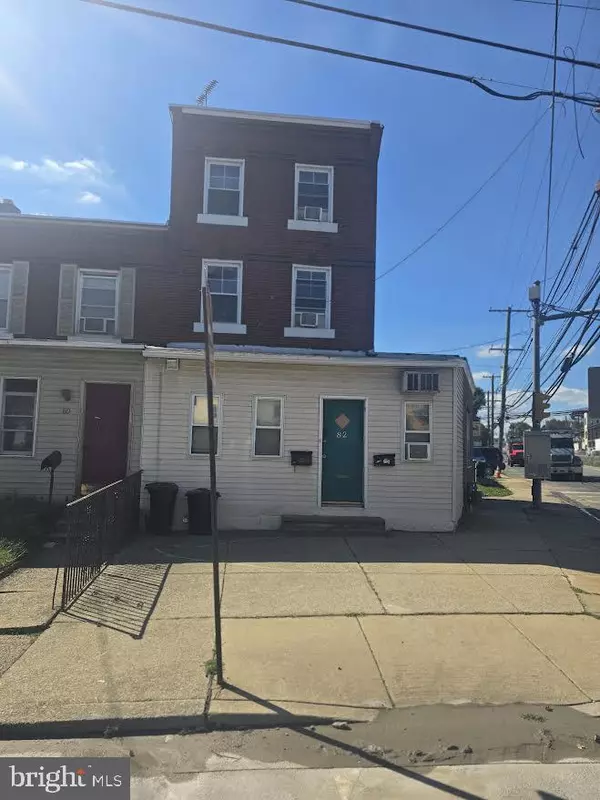
UPDATED:
Key Details
Property Type Multi-Family, Townhouse
Sub Type End of Row/Townhouse
Listing Status Active
Purchase Type For Sale
Square Footage 2,583 sqft
Price per Sqft $131
Subdivision Clifton Heights
MLS Listing ID PADE2101766
Style Other
Abv Grd Liv Area 2,583
Year Built 1910
Annual Tax Amount $6,639
Tax Year 2024
Lot Size 5,227 Sqft
Acres 0.12
Lot Dimensions 13.90 x 120.00
Property Sub-Type End of Row/Townhouse
Source BRIGHT
Property Description
The first-floor unit has an entryway with a small bonus room that can be used as an office, playroom, or storage area. There's a laundry closet, living room, one bedroom, and a full bath. Continue through to another bedroom, half bath, and dining area that leads to a small nook with three large windows, perfect for plants or a reading spot. The updated kitchen opens to the backyard with a concrete patio and space for a grill.
The second-floor unit can be entered from either the outdoor fire escape steps or a ground-floor side entrance with steps leading upstairs. It offers a bright living area with a coat nook, a bedroom and full bath on the main level, and a kitchen toward the back. Upstairs are two more bedrooms, another full bath, and a laundry, conveniently located in the main bedroom on the second level.
There is also a 3-car attached garage; great for all your hobbies, storage needs, or to continue renting out for extra income. It can also be used to house your cars and equipment. The property offers a nice, large yard perfect for outdoor enjoyment.
Unit 1 rents for $1,400 per month (lease ends 12/1/25), Unit 2 rents for $1,600 (lease ends 1/1/26), and the 3-car garage rents for $425 (lease ends 12/9/25). Tenants pay all utilities. Leases available upon request. Perfect for an investor or someone who wants to live in one unit and rent the other and the garage for additional monthly income
Location
State PA
County Delaware
Area Clifton Heights Boro (10410)
Zoning RESID
Rooms
Basement Other
Interior
Hot Water Natural Gas
Heating Hot Water
Cooling Wall Unit
Inclusions washer and dryer and refrigerators in both units
Fireplace N
Heat Source Oil
Exterior
Parking Features Other
Garage Spaces 3.0
Utilities Available Natural Gas Available
Water Access N
Accessibility None
Total Parking Spaces 3
Garage Y
Building
Foundation Concrete Perimeter
Above Ground Finished SqFt 2583
Sewer Public Sewer
Water Public
Architectural Style Other
Additional Building Above Grade, Below Grade
New Construction N
Schools
School District Upper Darby
Others
Tax ID 10-00-01881-00
Ownership Fee Simple
SqFt Source 2583
Acceptable Financing Cash, Conventional
Listing Terms Cash, Conventional
Financing Cash,Conventional
Special Listing Condition Standard

GET MORE INFORMATION





