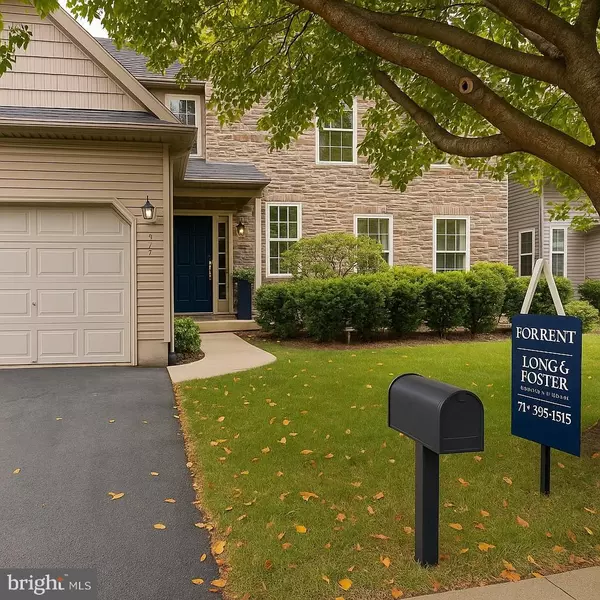
UPDATED:
Key Details
Property Type Multi-Family
Sub Type Twin/Semi-Detached
Listing Status Active
Purchase Type For Rent
Square Footage 2,073 sqft
Subdivision South Whitehall Twp
MLS Listing ID PALH2013606
Style Side-by-Side,Traditional
Bedrooms 3
Full Baths 2
Half Baths 1
HOA Y/N N
Abv Grd Liv Area 2,073
Year Built 2009
Lot Size 6,631 Sqft
Property Sub-Type Twin/Semi-Detached
Source BRIGHT
Property Description
Experience refined living in this beautifully appointed twin home, ideally situated on a quiet cul-de-sac in the highly sought-after Parkland School District. Built in 2009, this residence blends timeless architecture with modern comfort and style.
Step inside to discover an inviting open floor plan featuring rich hardwood floors, a cozy gas fireplace, and abundant natural light — the perfect setting for both relaxing and entertaining. The gourmet kitchen impresses with stainless steel appliances, granite countertops, and a center island, flowing effortlessly into a bright breakfast area with sliding doors to a spacious deck overlooking peaceful surroundings.
Upstairs, you'll find three generous bedrooms including a primary suite with a walk-in closet and spa-inspired bathroom complete with a double vanity and walk-in shower. Ample storage throughout the home ensures convenience and organization.
Enjoy your private outdoor retreat with modern decking and railings, plus an oversized two-car garage offering plenty of parking.
Located in South Whitehall Township, this exceptional property combines comfort, sophistication, and an unbeatable location.
Apply online today!
• Available immediately • Minimum 1–2 year lease • Credit score 650+ and solid rental history required
• No short-term rentals • No smoking permitted • Landlord prefers 2-year lease.
Location
State PA
County Lehigh
Area South Whitehall Twp (12319)
Zoning R-5
Rooms
Other Rooms Living Room, Dining Room, Bedroom 2, Bedroom 3, Kitchen, Foyer, Bedroom 1, Laundry, Bathroom 1, Bathroom 2, Half Bath
Basement Full, Outside Entrance, Poured Concrete, Sump Pump, Unfinished, Windows
Interior
Interior Features Bathroom - Walk-In Shower, Breakfast Area, Carpet, Ceiling Fan(s), Chair Railings, Kitchen - Eat-In, Kitchen - Island, Recessed Lighting, Walk-in Closet(s), Wood Floors, Window Treatments, Upgraded Countertops, Primary Bath(s), Kitchen - Gourmet, Dining Area, Bathroom - Tub Shower, Bathroom - Stall Shower
Hot Water Natural Gas
Heating Forced Air, Programmable Thermostat
Cooling Central A/C
Flooring Carpet, Ceramic Tile, Hardwood
Fireplaces Number 1
Fireplaces Type Gas/Propane
Equipment Dishwasher, Disposal, Dryer, Energy Efficient Appliances, Oven/Range - Gas, Stainless Steel Appliances, Refrigerator, Stove, Washer
Furnishings No
Fireplace Y
Appliance Dishwasher, Disposal, Dryer, Energy Efficient Appliances, Oven/Range - Gas, Stainless Steel Appliances, Refrigerator, Stove, Washer
Heat Source Natural Gas
Laundry Has Laundry, Main Floor
Exterior
Parking Features Garage - Front Entry, Garage Door Opener, Inside Access, Oversized
Garage Spaces 4.0
Water Access N
Street Surface Paved
Accessibility None
Attached Garage 2
Total Parking Spaces 4
Garage Y
Building
Lot Description Adjoins - Open Space, Cul-de-sac
Story 2
Foundation Concrete Perimeter
Above Ground Finished SqFt 2073
Sewer Public Sewer
Water Public
Architectural Style Side-by-Side, Traditional
Level or Stories 2
Additional Building Above Grade
New Construction N
Schools
School District Parkland
Others
Pets Allowed Y
Senior Community No
Tax ID 549727875392-00001
Ownership Other
SqFt Source 2073
Miscellaneous Parking
Security Features Main Entrance Lock,Smoke Detector
Horse Property N
Pets Allowed Case by Case Basis

GET MORE INFORMATION





