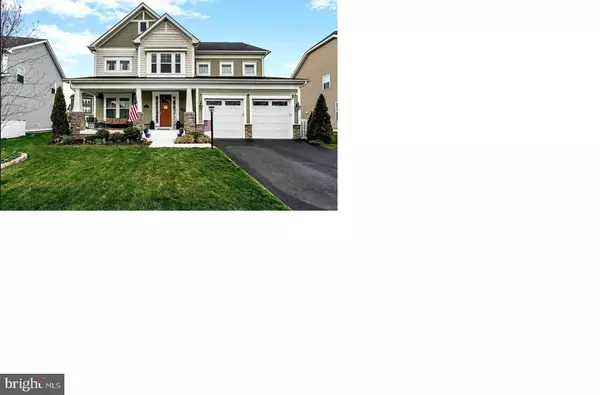
UPDATED:
Key Details
Property Type Single Family Home
Sub Type Detached
Listing Status Active
Purchase Type For Rent
Square Footage 4,366 sqft
Subdivision Westbury Glen
MLS Listing ID VALO2108920
Style Colonial
Bedrooms 5
Full Baths 4
Half Baths 1
HOA Y/N Y
Abv Grd Liv Area 3,066
Year Built 2019
Available Date 2025-10-13
Lot Size 9,148 Sqft
Acres 0.21
Property Sub-Type Detached
Source BRIGHT
Property Description
Stunning 5-year-young Colonial situated on a quiet cul-de-sac in the highly sought-after Westbury Glen community. This home offers 5 BR, 4.5 BA, 3 finished levels, and over 4,000+ sq ft of living space on a 0.21-acre lot. The main level features a grand foyer with crown molding, a spacious private office, and an open-concept kitchen/living/dining area filled with natural light. Gourmet kitchen boasts an oversized 11.5 ft island, granite countertops, travertine backsplash, walk-in pantry, and SS appliances. Living room includes an upgraded gas fireplace and access to a custom stone patio with fire pit and pergola—ideal for entertaining.
Upstairs offers two ensuite bedrooms with walk-in closets, a Jack-and-Jill bath for two additional bedrooms, and a large laundry room with storage. The primary suite includes a spa-like bath with soaking tub, walk-in shower, dual vanities, water closet, and expansive walk-in closet. Finished basement includes a guest room with custom barn door, full bath, walk-up entry, and a large unfinished storage area. Fully fenced backyard with space for outdoor activities or a future pool.
Ring doorbell system conveys. Prime location minutes to Rt 50, Rt 66, Dulles Airport, INOVA Healthcare, shopping, restaurants, parks, golf courses, breweries & wineries. Rare opportunity to rent in a premier neighborhood—schedule your tour today!
Location
State VA
County Loudoun
Zoning TR1UBF
Rooms
Other Rooms Living Room, Dining Room, Primary Bedroom, Bedroom 2, Bedroom 4, Kitchen, Family Room, Foyer, Mud Room, Other, Office, Recreation Room, Storage Room, Utility Room, Bathroom 1, Bathroom 2, Bathroom 3, Primary Bathroom, Additional Bedroom
Basement Fully Finished, Walkout Stairs
Main Level Bedrooms 1
Interior
Interior Features Crown Moldings, Combination Kitchen/Dining, Combination Dining/Living, Family Room Off Kitchen, Floor Plan - Open, Kitchen - Eat-In, Kitchen - Island, Kitchen - Table Space, Pantry, Recessed Lighting, Walk-in Closet(s), Window Treatments
Hot Water Natural Gas
Heating Heat Pump(s), Forced Air
Cooling Central A/C
Flooring Engineered Wood, Carpet
Fireplaces Number 1
Fireplaces Type Gas/Propane
Equipment Built-In Microwave, Cooktop, Dishwasher, Disposal, Dryer, Microwave, Oven - Wall, Oven/Range - Gas, Refrigerator, Stainless Steel Appliances, Washer
Fireplace Y
Appliance Built-In Microwave, Cooktop, Dishwasher, Disposal, Dryer, Microwave, Oven - Wall, Oven/Range - Gas, Refrigerator, Stainless Steel Appliances, Washer
Heat Source Electric, Natural Gas
Laundry Upper Floor
Exterior
Exterior Feature Patio(s), Porch(es)
Parking Features Garage - Front Entry, Garage Door Opener
Garage Spaces 4.0
Fence Picket, Rear
Amenities Available None
Water Access N
Street Surface Paved
Accessibility None
Porch Patio(s), Porch(es)
Attached Garage 2
Total Parking Spaces 4
Garage Y
Building
Lot Description Cul-de-sac, Front Yard, Level, Landscaping, No Thru Street, Rear Yard
Story 2
Foundation Concrete Perimeter
Above Ground Finished SqFt 3066
Sewer Public Sewer
Water Public
Architectural Style Colonial
Level or Stories 2
Additional Building Above Grade, Below Grade
New Construction N
Schools
Elementary Schools Hovatter
Middle Schools Willard
High Schools Lightridge
School District Loudoun County Public Schools
Others
Pets Allowed Y
HOA Fee Include Trash
Senior Community No
Tax ID 285476641000
Ownership Other
SqFt Source 4366
Pets Allowed Case by Case Basis

GET MORE INFORMATION




