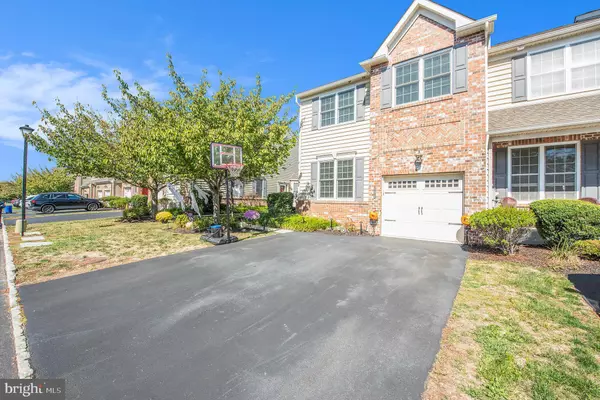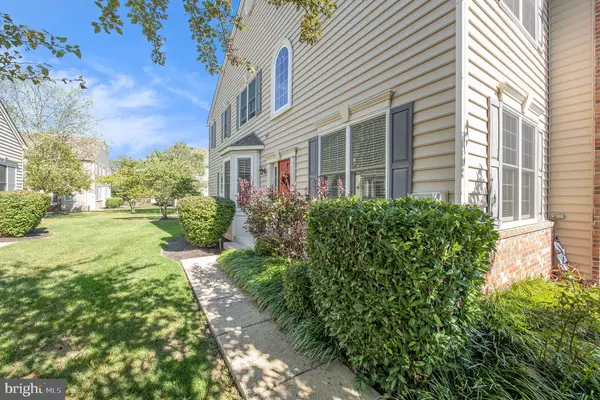
UPDATED:
Key Details
Property Type Townhouse
Sub Type End of Row/Townhouse
Listing Status Active
Purchase Type For Sale
Square Footage 2,023 sqft
Price per Sqft $197
Subdivision Village Of Caralea
MLS Listing ID PAMC2156022
Style Traditional,Colonial
Bedrooms 3
Full Baths 2
Half Baths 1
HOA Fees $530/qua
HOA Y/N Y
Abv Grd Liv Area 2,023
Year Built 2011
Annual Tax Amount $7,439
Tax Year 2025
Lot Size 1,200 Sqft
Acres 0.03
Lot Dimensions 24.00 x 0.00
Property Sub-Type End of Row/Townhouse
Source BRIGHT
Property Description
The kitchen is ideal for cooking and entertaining, with granite countertops, a center island with seating, and plenty of cabinetry for storage. It flows directly into the family room, where a gas fireplace sets a cozy tone for movie nights or relaxed weekends. French doors open to the backyard, making it easy to step outside for grilling, play, or gardening.
Upstairs, the primary suite offers vaulted ceilings, a spacious walk-in closet, and a private bath with double sinks and a shower. There is also a private flex room that can serve as a dressing room, quiet reading nook, or home office. Two additional nice sized bedrooms share a full hall bath. The laundry is conveniently located on the upper level, keeping daily chores simple and organized.
The full basement adds excellent storage and potential for a home gym, media room, or hobby space. A one-car garage and private driveway offer convenience for parking and extra storage.
As an end unit, this home feels bright and open with natural light in nearly every room. Its floor plan supports a comfortable, casual lifestyle with room to host gatherings, work from home, and enjoy both indoor and outdoor living. With its generous size and the opportunity to refresh and personalize, it is a wonderful space to settle in and make your own.
Location
State PA
County Montgomery
Area East Norriton Twp (10633)
Zoning ATR
Rooms
Other Rooms Living Room, Dining Room, Primary Bedroom, Bedroom 2, Bedroom 3, Kitchen, Family Room, Basement, Laundry, Primary Bathroom, Half Bath
Basement Full
Interior
Interior Features Carpet, Ceiling Fan(s), Combination Kitchen/Living, Dining Area, Family Room Off Kitchen, Floor Plan - Open, Formal/Separate Dining Room, Kitchen - Eat-In, Kitchen - Island, Primary Bath(s), Pantry, Recessed Lighting, Walk-in Closet(s), Upgraded Countertops, Wood Floors
Hot Water Natural Gas
Heating Forced Air
Cooling Central A/C
Flooring Carpet, Hardwood, Ceramic Tile
Fireplaces Number 1
Fireplaces Type Gas/Propane, Mantel(s)
Equipment Built-In Microwave, Dishwasher, Oven/Range - Gas, Refrigerator, Stainless Steel Appliances
Fireplace Y
Appliance Built-In Microwave, Dishwasher, Oven/Range - Gas, Refrigerator, Stainless Steel Appliances
Heat Source Natural Gas
Laundry Upper Floor
Exterior
Exterior Feature Patio(s)
Parking Features Garage - Front Entry, Inside Access
Garage Spaces 1.0
Amenities Available Jog/Walk Path
Water Access N
Roof Type Asphalt,Shingle
Accessibility None
Porch Patio(s)
Attached Garage 1
Total Parking Spaces 1
Garage Y
Building
Story 2
Foundation Concrete Perimeter
Above Ground Finished SqFt 2023
Sewer Public Sewer
Water Public
Architectural Style Traditional, Colonial
Level or Stories 2
Additional Building Above Grade, Below Grade
Structure Type Dry Wall
New Construction N
Schools
Elementary Schools Paul V Fly
High Schools Norristown Area
School District Norristown Area
Others
HOA Fee Include Common Area Maintenance,Lawn Maintenance,Snow Removal,Trash,Road Maintenance
Senior Community No
Tax ID 33-00-03130-336
Ownership Fee Simple
SqFt Source 2023
Acceptable Financing Cash, Conventional
Horse Property N
Listing Terms Cash, Conventional
Financing Cash,Conventional
Special Listing Condition Standard

GET MORE INFORMATION





