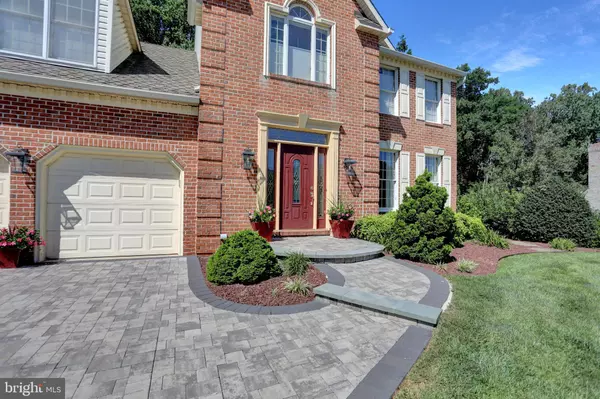
UPDATED:
Key Details
Property Type Single Family Home
Sub Type Detached
Listing Status Coming Soon
Purchase Type For Sale
Square Footage 2,820 sqft
Price per Sqft $234
Subdivision Sable Woods
MLS Listing ID MDHR2048484
Style Colonial
HOA Fees $400/ann
HOA Y/N Y
Abv Grd Liv Area 2,820
Year Built 1990
Available Date 2025-11-01
Annual Tax Amount $5,143
Tax Year 2025
Lot Size 0.350 Acres
Acres 0.35
Property Sub-Type Detached
Source BRIGHT
Property Description
The home features a two-car garage, a custom stone block driveway, and extensive landscaping that provides impressive curb appeal.
Inside, the main level is bright and open, the eat in kitchen and family room are warm and cozy with the wood burning fireplace. The living room and dining room are perfect for entertaining. Upstairs, are the 4 bedrooms, including the spacious primary suite with its elegant tray ceiling, and the updated primary bathroom is sure to impress. All the bedroom floors are finished with premium hand-scraped bamboo flooring, adding a touch of rustic charm.
Experience the best of outdoor living with two distinct deck areas. The first is perfect for entertaining and overlooks the inviting inground pool. The second deck provides a quiet sanctuary area that backs up to the trees, offering a private space for relaxation. With the surrounding woods, you can enjoy this backyard retreat with no rear neighbors. A central vacuum system adds a final touch of convenience, making maintenance a breeze.
This is more than just a house; it's a unique lifestyle opportunity. Given how rarely homes in Sable Woods become available, this house won't last long.
Location
State MD
County Harford
Zoning R1
Rooms
Basement Full, Interior Access, Unfinished
Interior
Interior Features Central Vacuum, Kitchen - Eat-In
Hot Water Electric
Heating Heat Pump(s)
Cooling Central A/C
Inclusions TV in family room
Heat Source Electric
Exterior
Parking Features Garage Door Opener
Garage Spaces 2.0
Pool Fenced, In Ground, Heated, Concrete
Water Access N
Accessibility None
Attached Garage 2
Total Parking Spaces 2
Garage Y
Building
Story 3
Foundation Concrete Perimeter
Above Ground Finished SqFt 2820
Sewer Public Sewer
Water Public
Architectural Style Colonial
Level or Stories 3
Additional Building Above Grade, Below Grade
New Construction N
Schools
School District Harford County Public Schools
Others
HOA Fee Include Common Area Maintenance
Senior Community No
Tax ID 1303251241
Ownership Fee Simple
SqFt Source 2820
Acceptable Financing Cash, Conventional, FHA, VA
Listing Terms Cash, Conventional, FHA, VA
Financing Cash,Conventional,FHA,VA
Special Listing Condition Standard

GET MORE INFORMATION





