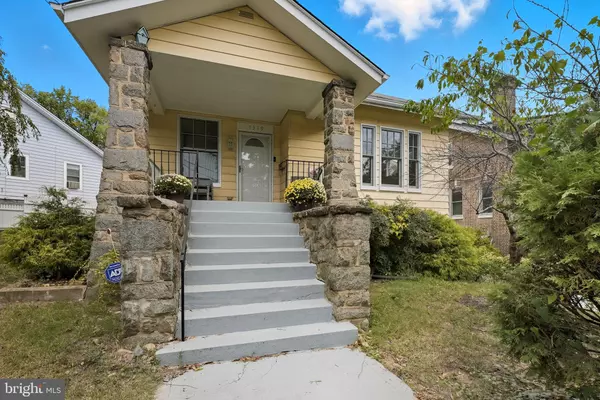
Open House
Sat Oct 11, 2:00pm - 4:00pm
Sun Oct 12, 1:00pm - 4:00pm
UPDATED:
Key Details
Property Type Single Family Home
Sub Type Detached
Listing Status Active
Purchase Type For Sale
Square Footage 2,620 sqft
Price per Sqft $324
Subdivision 16Th Street Heights
MLS Listing ID DCDC2226420
Style Cape Cod
Bedrooms 4
Full Baths 3
HOA Y/N N
Abv Grd Liv Area 1,733
Year Built 1950
Annual Tax Amount $7,170
Tax Year 2025
Lot Size 4,314 Sqft
Acres 0.1
Property Sub-Type Detached
Source BRIGHT
Property Description
Step inside to beautifully finished oak floors that flow throughout the home. The welcoming living room features a working fireplace that creates a warm and comfortable atmosphere. The kitchen boasts granite countertops, stainless steel appliances, a gas stove, and a large walk-in pantry—perfect for everyday living and entertaining.
The main level includes a bright living area, dining room, full bath, and two bedrooms, providing flexibility for a guest room or home office. Upstairs, you'll find two additional bedrooms connected by a convenient Jack and Jill bathroom.
The lower level offers high ceilings, plenty of natural light, and excellent potential—ideal for storage, a recreation room, or a future finished suite. Outside, enjoy a generous yard, driveway, and detached garage for convenient off-street parking.
The large and beautiful yard is a gardener's dream, and the front features a very productive peach tree!
Located in one of DC's most desirable neighborhoods, 16th Street Heights is known for its tree-lined streets, historic homes, and strong community feel. Local favorites such as Highlands Café & Bar, Zeke's Coffee, Casa Mia, Catrachitos, and Atxondo are just a short stroll away. A few blocks north, Moreland's Tavern and additional dining and shopping options line 14th Street. Exciting neighborhood developments are also underway, including the renovation of the nearby bus depot—soon to feature retail, cultural, and performance spaces, as well as a grocery store. Easy public transportation options are at your door and it is just a half mile to the Petworth Metro.
This home combines the best of classic architecture, modern comfort, and neighborhood charm—a perfect place to call home in Washington, DC,. Live well, do well, live here.
Location
State DC
County Washington
Zoning R1-B
Rooms
Basement Connecting Stairway, Daylight, Partial, Improved, Windows, Rear Entrance
Main Level Bedrooms 2
Interior
Interior Features Bathroom - Tub Shower, Bathroom - Walk-In Shower, Bathroom - Stall Shower, Breakfast Area, Ceiling Fan(s), Entry Level Bedroom, Floor Plan - Traditional, Pantry, Recessed Lighting, Wood Floors
Hot Water Natural Gas
Heating Radiator
Cooling Central A/C
Flooring Hardwood
Equipment Built-In Microwave, Dishwasher, Disposal, Dryer, Microwave, Oven/Range - Gas, Range Hood, Refrigerator, Stainless Steel Appliances, Washer
Appliance Built-In Microwave, Dishwasher, Disposal, Dryer, Microwave, Oven/Range - Gas, Range Hood, Refrigerator, Stainless Steel Appliances, Washer
Heat Source Natural Gas
Exterior
Parking Features Covered Parking
Garage Spaces 2.0
Water Access N
Roof Type Unknown
Accessibility None
Total Parking Spaces 2
Garage Y
Building
Story 3
Foundation Slab, Stone
Above Ground Finished SqFt 1733
Sewer Public Sewer
Water Private
Architectural Style Cape Cod
Level or Stories 3
Additional Building Above Grade, Below Grade
New Construction N
Schools
School District District Of Columbia Public Schools
Others
Senior Community No
Tax ID 2808//0009
Ownership Fee Simple
SqFt Source 2620
Acceptable Financing Conventional, FHA, VA
Listing Terms Conventional, FHA, VA
Financing Conventional,FHA,VA
Special Listing Condition Standard

GET MORE INFORMATION





