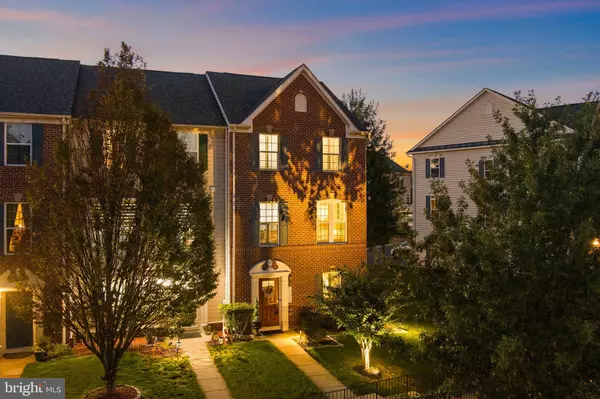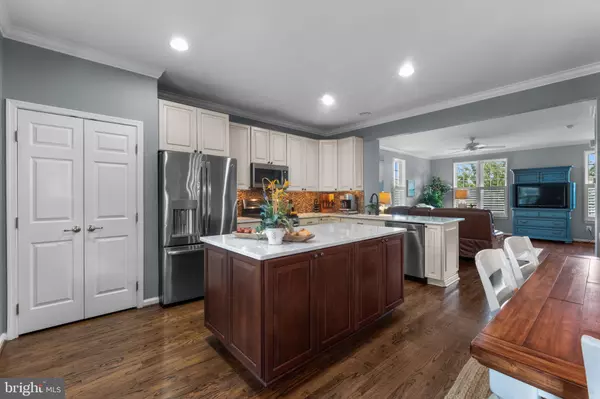
Open House
Fri Oct 10, 3:00pm - 5:00pm
Fri Oct 10, 3:30pm - 5:30pm
Sat Oct 11, 11:00am - 2:00pm
UPDATED:
Key Details
Property Type Townhouse
Sub Type End of Row/Townhouse
Listing Status Coming Soon
Purchase Type For Sale
Square Footage 1,760 sqft
Price per Sqft $323
Subdivision Reids Prospect
MLS Listing ID VAPW2105754
Style Traditional
Bedrooms 3
Full Baths 2
Half Baths 2
HOA Fees $278/qua
HOA Y/N Y
Abv Grd Liv Area 1,760
Year Built 2011
Available Date 2025-10-09
Annual Tax Amount $4,916
Tax Year 2025
Lot Size 2,827 Sqft
Acres 0.06
Property Sub-Type End of Row/Townhouse
Source BRIGHT
Property Description
Upstairs, the primary bath was completely updated with dual showerheads, upgraded tile, expanded cabinetry, and a glass shower enclosure. New carpet and padding (2024) add warmth throughout the upper level, and the laundry area includes a Samsung washer and dryer with added storage.
The finished lower level offers a flexible open layout with ceramic tile flooring, a new half bath, and space for recreation, a home gym, or guests. Additional highlights include a 2024 HVAC system with Ecobee thermostat, plantation shutters throughout, Craftsman-style stair posts, crown molding, and enhanced exterior lighting with refreshed landscaping.
Location
State VA
County Prince William
Zoning PMR
Rooms
Basement Full, Walkout Level
Interior
Interior Features Attic, Kitchen - Gourmet, Combination Kitchen/Dining, Kitchen - Island, Primary Bath(s), Chair Railings, Upgraded Countertops, Crown Moldings, Window Treatments, Wood Floors, Floor Plan - Open
Hot Water Natural Gas
Heating Central
Cooling Central A/C
Equipment Dishwasher, Disposal, Dryer, Icemaker, Microwave, Stove, Washer, Refrigerator
Fireplace N
Appliance Dishwasher, Disposal, Dryer, Icemaker, Microwave, Stove, Washer, Refrigerator
Heat Source Natural Gas
Exterior
Parking Features Garage Door Opener
Garage Spaces 2.0
Amenities Available Swimming Pool, Basketball Courts
Water Access N
Accessibility None
Attached Garage 2
Total Parking Spaces 2
Garage Y
Building
Story 3
Foundation Slab
Above Ground Finished SqFt 1760
Sewer Public Sewer
Water Public
Architectural Style Traditional
Level or Stories 3
Additional Building Above Grade, Below Grade
New Construction N
Schools
Elementary Schools Penn
Middle Schools Benton
High Schools Charles J. Colgan Senior
School District Prince William County Public Schools
Others
Senior Community No
Tax ID 8193-22-6482
Ownership Fee Simple
SqFt Source 1760
Acceptable Financing Cash, FHA, VA, Conventional
Listing Terms Cash, FHA, VA, Conventional
Financing Cash,FHA,VA,Conventional
Special Listing Condition Standard

GET MORE INFORMATION





