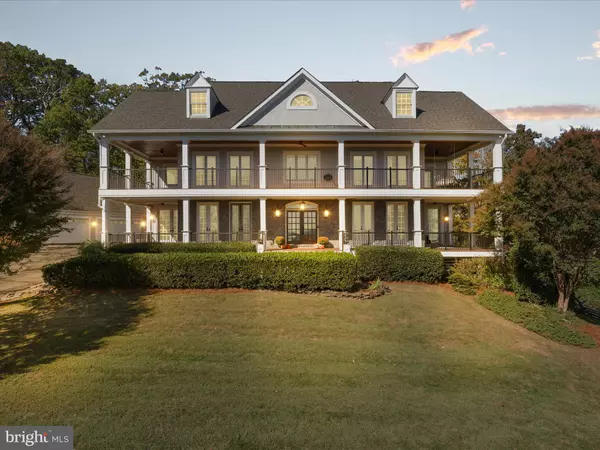
UPDATED:
Key Details
Property Type Single Family Home
Sub Type Detached
Listing Status Under Contract
Purchase Type For Sale
Square Footage 5,812 sqft
Price per Sqft $257
Subdivision Thunder Oak
MLS Listing ID VAPW2105598
Style Colonial
Bedrooms 5
Full Baths 4
Half Baths 1
HOA Fees $278/mo
HOA Y/N Y
Abv Grd Liv Area 4,112
Year Built 2002
Available Date 2025-10-17
Annual Tax Amount $11,934
Tax Year 2025
Lot Size 10.000 Acres
Acres 10.0
Property Sub-Type Detached
Source BRIGHT
Property Description
Location
State VA
County Prince William
Zoning A1
Rooms
Other Rooms Dining Room, Bedroom 2, Bedroom 3, Bedroom 4, Kitchen, Family Room, Foyer, Bedroom 1, Study, Sun/Florida Room, Bathroom 1, Bathroom 2, Bathroom 3, Primary Bathroom
Basement Full, Fully Finished, Walkout Level
Interior
Interior Features Bar, Breakfast Area, Built-Ins, Butlers Pantry, Carpet, Ceiling Fan(s), Central Vacuum, Chair Railings, Crown Moldings, Dining Area, Kitchen - Gourmet, Primary Bath(s), Pantry, Kitchen - Island, Attic, Floor Plan - Traditional, Bathroom - Soaking Tub, Bathroom - Stall Shower, Store/Office, Upgraded Countertops, Wainscotting, Water Treat System, Wine Storage, Wood Floors
Hot Water 60+ Gallon Tank, Propane
Heating Central, Zoned, Heat Pump(s)
Cooling Central A/C, Zoned, Heat Pump(s), Ceiling Fan(s)
Flooring Hardwood, Carpet, Tile/Brick
Fireplaces Number 3
Fireplaces Type Brick, Double Sided, Electric, Gas/Propane, Mantel(s), Wood
Equipment Central Vacuum, Dishwasher, Disposal, Dryer - Front Loading, Exhaust Fan, Extra Refrigerator/Freezer, Oven/Range - Gas, Range Hood, Refrigerator, Six Burner Stove, Stainless Steel Appliances, Washer - Front Loading, Water Heater
Fireplace Y
Window Features Double Pane
Appliance Central Vacuum, Dishwasher, Disposal, Dryer - Front Loading, Exhaust Fan, Extra Refrigerator/Freezer, Oven/Range - Gas, Range Hood, Refrigerator, Six Burner Stove, Stainless Steel Appliances, Washer - Front Loading, Water Heater
Heat Source Natural Gas
Laundry Hookup, Lower Floor, Upper Floor
Exterior
Exterior Feature Porch(es)
Parking Features Garage - Side Entry, Additional Storage Area, Other
Garage Spaces 4.0
Fence Electric, Board, Split Rail, Wire
Water Access N
View Mountain, Panoramic, Scenic Vista
Roof Type Shingle
Street Surface Access - Above Grade,Black Top
Accessibility 36\"+ wide Halls, 48\"+ Halls
Porch Porch(es)
Road Frontage Easement/Right of Way
Total Parking Spaces 4
Garage Y
Building
Lot Description Backs to Trees, Cul-de-sac, Front Yard, Mountainous, Partly Wooded, Private, Rural, Secluded, Sloping, Trees/Wooded, Vegetation Planting, Other
Story 3
Foundation Concrete Perimeter
Above Ground Finished SqFt 4112
Sewer Gravity Sept Fld, Holding Tank, Septic = # of BR
Water Well
Architectural Style Colonial
Level or Stories 3
Additional Building Above Grade, Below Grade
Structure Type Dry Wall,High,2 Story Ceilings
New Construction N
Schools
Elementary Schools Gravely
Middle Schools Ronald Wilson Reagan
High Schools Battlefield
School District Prince William County Public Schools
Others
HOA Fee Include High Speed Internet,Road Maintenance,Snow Removal,Trash
Senior Community No
Tax ID 7199-25-6399
Ownership Fee Simple
SqFt Source 5812
Security Features Carbon Monoxide Detector(s)
Special Listing Condition Standard
Virtual Tour https://iframe.videodelivery.net/5e4ba15d544d194a2a90f783ab7a9b69

GET MORE INFORMATION





