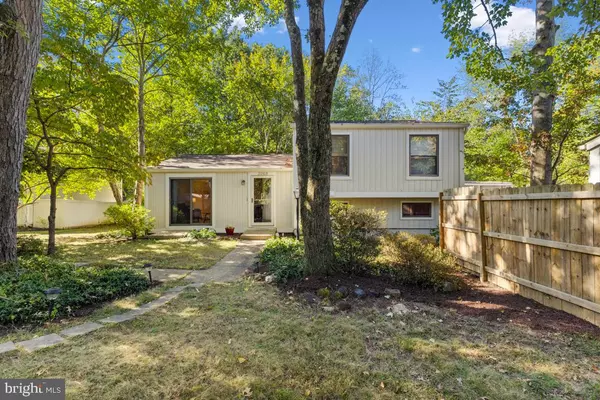
UPDATED:
Key Details
Property Type Single Family Home
Sub Type Detached
Listing Status Pending
Purchase Type For Sale
Square Footage 1,540 sqft
Price per Sqft $344
Subdivision Reston
MLS Listing ID VAFX2267704
Style Split Level
Bedrooms 3
Full Baths 2
HOA Fees $2,298/ann
HOA Y/N Y
Abv Grd Liv Area 1,040
Year Built 1975
Available Date 2025-10-09
Annual Tax Amount $5,529
Tax Year 2025
Lot Size 3,445 Sqft
Acres 0.08
Property Sub-Type Detached
Source BRIGHT
Property Description
Outdoor living is a highlight, with a screened-in porch overlooking the fenced backyard surrounded by mature trees. The private setting combines natural beauty with convenient access to Reston amenities including trails, pools, lakes, shopping, dining, and Metro access.
Tons of recent updates provide peace of mind: new siding (2025), new roof (2025), and gutters (2025), HVAC (2023), encapsulated crawl space (providing more storage space), refreshed finishes, updated lower-level bath, new kitchen appliances and backsplash, brand-new main-level flooring, and fresh carpet and LVP in the basement. One covered parking space is also included.
This home represents an excellent opportunity to own a detached single-family property in Reston at an affordable price point!
Location
State VA
County Fairfax
Zoning 370
Rooms
Other Rooms Living Room, Dining Room, Kitchen, Den, Recreation Room, Screened Porch
Basement Full, Interior Access, Fully Finished
Interior
Interior Features Carpet, Combination Kitchen/Dining, Combination Dining/Living, Floor Plan - Open, Kitchen - Country, Bathroom - Tub Shower, Walk-in Closet(s), Wood Floors
Hot Water Electric
Heating Forced Air, Central
Cooling Central A/C
Flooring Hardwood, Carpet
Equipment Dishwasher, Disposal, Dryer, Exhaust Fan, Icemaker, Oven/Range - Electric, Refrigerator, Stove, Washer, Water Heater
Fireplace N
Appliance Dishwasher, Disposal, Dryer, Exhaust Fan, Icemaker, Oven/Range - Electric, Refrigerator, Stove, Washer, Water Heater
Heat Source Electric
Exterior
Exterior Feature Porch(es), Screened, Enclosed
Garage Spaces 1.0
Carport Spaces 1
Parking On Site 1
Amenities Available Basketball Courts, Bike Trail, Community Center, Pool - Outdoor, Jog/Walk Path, Tennis Courts
Water Access N
Accessibility None
Porch Porch(es), Screened, Enclosed
Total Parking Spaces 1
Garage N
Building
Story 3
Foundation Concrete Perimeter
Above Ground Finished SqFt 1040
Sewer Public Sewer
Water Public
Architectural Style Split Level
Level or Stories 3
Additional Building Above Grade, Below Grade
New Construction N
Schools
Elementary Schools Dogwood
Middle Schools Hughes
High Schools South Lakes
School District Fairfax County Public Schools
Others
HOA Fee Include Common Area Maintenance,Management,Pool(s),Recreation Facility,Reserve Funds,Snow Removal,Trash
Senior Community No
Tax ID 0173 04130026
Ownership Fee Simple
SqFt Source 1540
Security Features Main Entrance Lock,Smoke Detector
Special Listing Condition Standard

GET MORE INFORMATION





