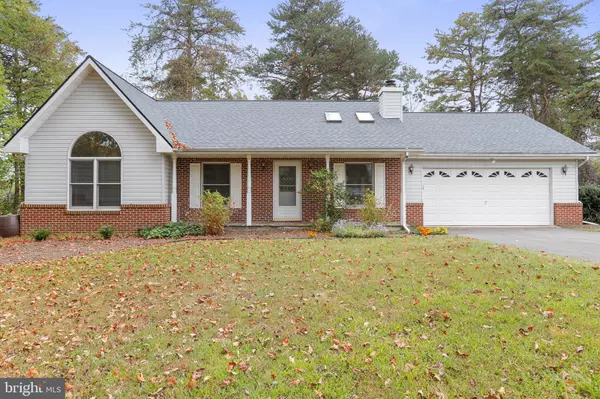
UPDATED:
Key Details
Property Type Single Family Home
Sub Type Detached
Listing Status Active
Purchase Type For Sale
Square Footage 1,406 sqft
Price per Sqft $245
Subdivision The Woods
MLS Listing ID WVBE2044274
Style Ranch/Rambler
Bedrooms 3
Full Baths 2
HOA Fees $67/mo
HOA Y/N Y
Abv Grd Liv Area 1,406
Year Built 1996
Annual Tax Amount $1,870
Tax Year 2025
Lot Size 0.740 Acres
Acres 0.74
Property Sub-Type Detached
Source BRIGHT
Property Description
1507 Wintercamp Trail | 3 Bedrooms | 2 Baths | 1,406 Sq Ft | $344,900
Sought-after one-level living meets classic ranch design in this well-kept home on a mature, treed .74-acre corner lot. With a fenced backyard perfect for children and pets, a large screened porch for everyday enjoyment, and a flexible interior floor plan, this property offers comfort and versatility in equal measure.
Step inside from the welcoming covered front porch into the vaulted living room, where a wood-burning fireplace with slate surround, wooden mantel, and two skylights anchors the space. Natural light fills the room, creating a warm and inviting gathering place.
The kitchen combines classic oak cabinetry with guartz countertops, a double sink, and a window framing views of the yard and winter Mountain View's. Adjacent, the dining area flows seamlessly to the screened porch, an ideal retreat for birdwatching, entertaining, or simply relaxing with a book.
To the right of the dining area, a bonus craft/office room features built-ins, a wet sink, and laundry area with washer/dryer and new 2025) water heater-perfect for hobbies, work-from-home, or creative pursuits.
The bedroom wing includes the primary suite with walk-in closet and ceiling fan, plus a full bath with hard-surface counter. Two guest bedrooms and a guest bath, also with a hard-surface counter, complete the floor plan.
Additional highlights:
• Roof (2019, asphalt shingles)
• 2-car garage with pull-down stairs to attic storage
• All appliances & some furniture will convey
• Class A Membership to The Woods Club amenities (golf, pools, fitness, tennis, and more)
Whether you're downsizing, searching for a vacation home, or simply seeking the ease of one-level living, this Wintercamp Trail ranch delivers a lifestyle that's both practical and inviting.
Location
State WV
County Berkeley
Zoning 101
Rooms
Other Rooms Living Room, Kitchen, Screened Porch
Main Level Bedrooms 3
Interior
Interior Features Bathroom - Tub Shower, Bathroom - Stall Shower, Carpet, Ceiling Fan(s), Entry Level Bedroom, Kitchen - Eat-In, Skylight(s), Upgraded Countertops, Window Treatments
Hot Water Electric
Heating Heat Pump(s)
Cooling Central A/C
Flooring Carpet
Fireplaces Number 1
Fireplaces Type Fireplace - Glass Doors, Mantel(s), Screen
Inclusions See remarks.
Equipment Dishwasher, Disposal, Dryer, Microwave, Oven/Range - Electric, Refrigerator, Washer, Water Heater
Furnishings Partially
Fireplace Y
Window Features Vinyl Clad,Double Pane,Palladian,Screens,Skylights
Appliance Dishwasher, Disposal, Dryer, Microwave, Oven/Range - Electric, Refrigerator, Washer, Water Heater
Heat Source Central, Electric, Wood
Laundry Has Laundry
Exterior
Exterior Feature Porch(es), Screened
Parking Features Garage Door Opener
Garage Spaces 5.0
Fence Wood
Utilities Available Under Ground
Amenities Available Basketball Courts, Beauty Salon, Club House, Exercise Room, Fitness Center, Golf Club, Golf Course, Golf Course Membership Available, Hot tub, Lake, Laundry Facilities, Meeting Room, Newspaper Service, Pool - Indoor, Pool - Outdoor, Putting Green, Racquet Ball, Sauna, Shuffleboard, Spa, Swimming Pool, Tennis - Indoor, Tennis Courts, Tot Lots/Playground, Water/Lake Privileges
Water Access N
View Golf Course, Mountain, Street, Trees/Woods
Roof Type Asphalt
Street Surface Paved
Accessibility None
Porch Porch(es), Screened
Road Frontage Road Maintenance Agreement
Attached Garage 2
Total Parking Spaces 5
Garage Y
Building
Lot Description Corner, Landscaping, PUD, Trees/Wooded
Story 1
Foundation Crawl Space
Sewer Public Sewer
Water Public
Architectural Style Ranch/Rambler
Level or Stories 1
Additional Building Above Grade, Below Grade
Structure Type Dry Wall,Vaulted Ceilings
New Construction N
Schools
School District Berkeley County Schools
Others
Pets Allowed Y
HOA Fee Include Road Maintenance,Snow Removal,Trash,Management
Senior Community No
Tax ID 04 19A007300000000
Ownership Fee Simple
SqFt Source 1406
Acceptable Financing Cash, Conventional, FHA, USDA, VA
Horse Property N
Listing Terms Cash, Conventional, FHA, USDA, VA
Financing Cash,Conventional,FHA,USDA,VA
Special Listing Condition Standard
Pets Allowed Cats OK, Dogs OK

GET MORE INFORMATION





